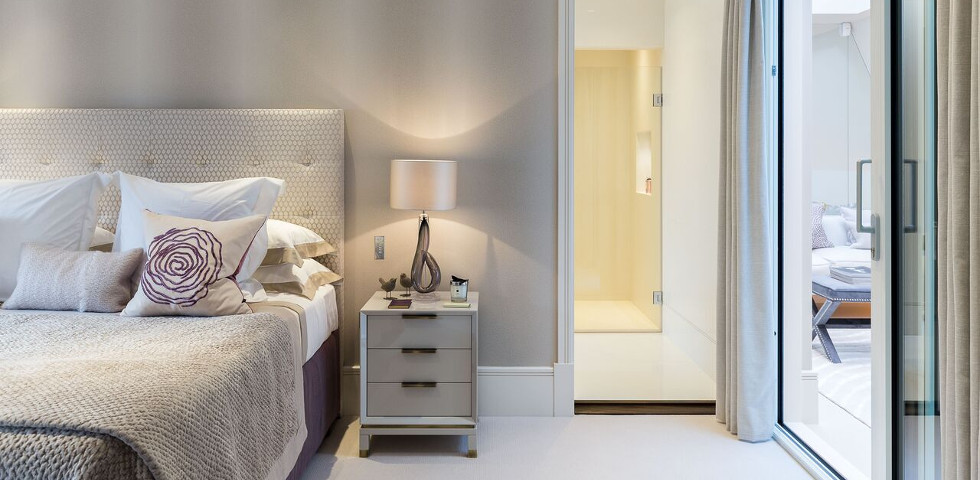Privately-owned and independent estate agent Russell Simpson is marketing 10 Clabon Mews, a newly refurbished turn-key, four bedroom mews house situated in one of London’s most desirable addresses.
Bordering Chelsea and Knightsbridge, the 3,220 Sq Ft property has been finished to the highest of standards, featuring accommodation across five floors including a cinema room, gymnasium, inbuilt garage and wine wall. A terrace sits adjacent to the master suite and boasts a unique retractable glass roof resulting in an enviable amount of natural light. 10 Clabon Mews is available to purchase for £7,750,000.
No expense has been spared in the refurbishment of 10 Clabon Mews, with clever interior design touches such as a retractable glass roof to the master suite’s terrace, allowing residents to have a convertible ‘winter garden’. Within the property, air conditioning is provided to all rooms along with under-floor heating, a complete house Audio Visual system controlled by wireless in-wall tablets and an internal vacuum system. Added to this, the property showcases walnut and American washed oak timber flooring, Dornbracht porcelain ware and handpicked marble and quartz stone to the bathrooms and kitchen.
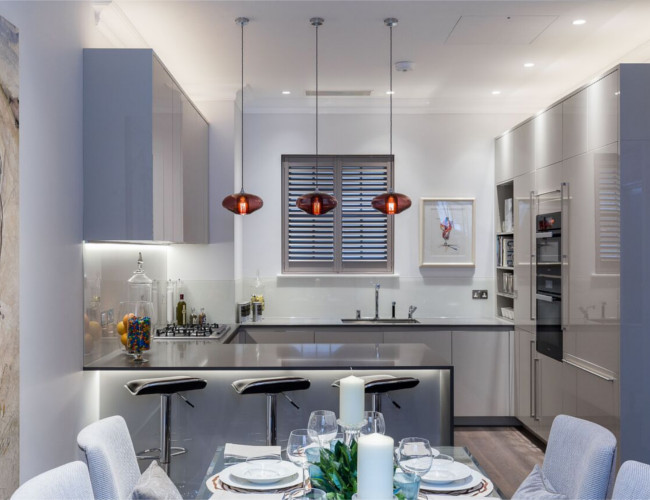
Jake Russell, Director at Russell Simpson, said: “Clabon Mews is at the crossroads of Chelsea and Knightsbridge. It is surrounded by some of the most sought-after addresses in London such as Cadogan Square, Hans Place and Egerton Gardens. Certainly, Clabon Mews is widely considered to be one of the most sought-after and desirable mews in Prime Central London and 10 Clabon Mews not only features a terrace with retractable roof, but also an outstanding and valuable addition of space in the basement floor. Around 80% of the mews houses on Clabon Mews have been made-over and this is the most recent, showcasing innovative interior design.”
Very much part of the area’s history, the houses within Clabon Mews have undergone a five-phase evolution to become the address they are today. Originally, the buildings were single storey and were for storing horses, with groomsmen sleeping above. Following this, and from around 1920, mews houses were used as garages, with accommodation for staff and drivers. From the 1950’s, the mews house became fashionable, popular with actors, musicians and other bohemians, before becoming discreet family homes. Since the start of the 21st Century, the mews house has become popular with both British and International families, who prize the discretion and the ability to make mews houses ‘mini-mansions’ through the addition of basement floors.
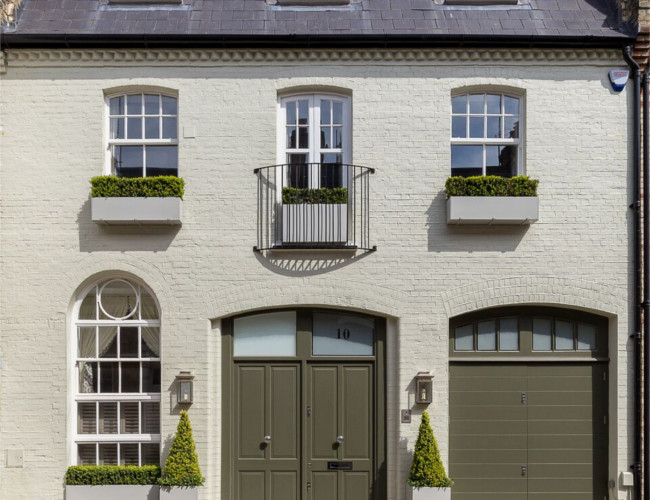
The exterior of the property is sage green-painted brick, with a gabled slate roof and restored sash windows, complete with a juliet balcony to the living area and verdant window boxes. The property is entered either through the grand double front door or internally through the in-built garage affording owners complete privacy. The entrance hall has been cleverly fitted with mirrored panels to the rear wall, to give an illusion of a grand double staircase.
A family kitchen is located on the ground floor, with marble worktops and gloss grey cabinetry. All appliances in the kitchen are by Gaggenau or Miele. A breakfast bar separates the kitchen area from the dining area, which features an eight-seat dining room table and large window with upper fanlight; the room is dressed in a modern grey colour scheme.
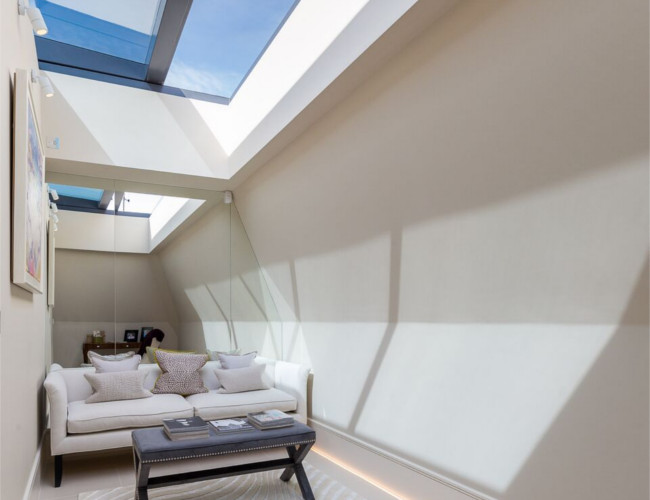
The basement has been designed for relaxation and has a grand foyer with wine wall. A cinema room with large flat-screen television, oversized corner sofa and surround sound. The room is complemented by sound-deadening material wall coverings and cinema theatre style wall lights. Opposite the cinema room is a well-appointed gymnasium, with adjoining shower room and mirrored aerobic studio style wall.
The first floor of the property features a grand drawing room with marble fireplace that stretches the 28 ft width of the house. An en suite bedroom/study has been cleverly partitioned and is adjacent to the drawing room. The second floor of 10 Clabon Mews is home to the master suite of rooms, which occupy the entire floor. A large master bedroom features two sash windows and an adjoining walk-in wardrobe, whilst the en suite bathroom is clad in grey marble and features both a sculptural bath tub and separate double shower. The roof terrace with retractable roof is adjacent to the master bedroom; the versatile space could be used as a second dressing room, private office or adjoining snug.
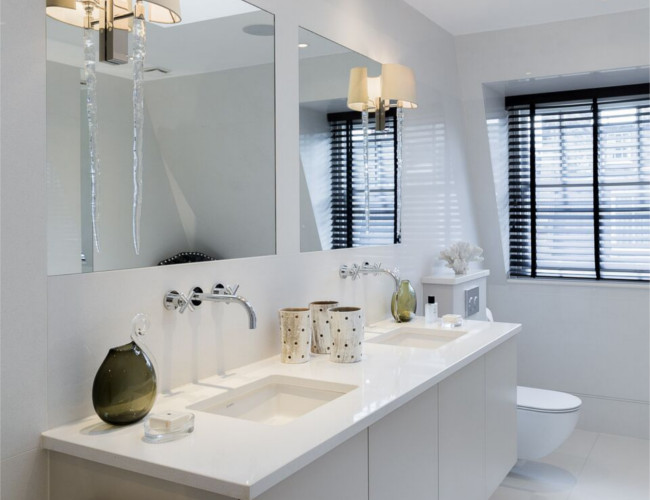
The lower ground floor of the mews house has been given over to guest accommodation, with two well-proportioned en suite bedrooms. One of these rooms has a courtyard terrace accessed through French windows; a utility room completes the lower ground floor.
10 Clabon Mews is available to buy for £7,750,000. For more information: russellsimpson.com or call 0207 225 0277.












