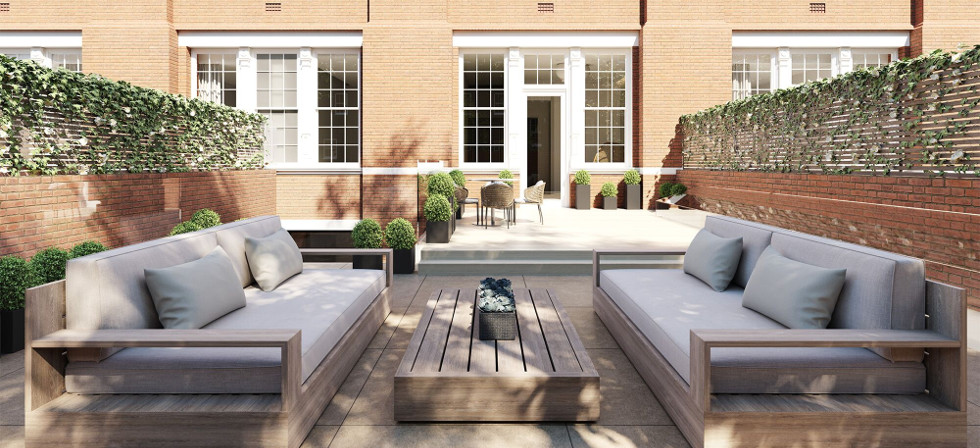Sager Group, in conjunction with joint venture partner Cain Hoy, has announced the launch of a collection of eight family maisonettes in the extraordinary Edwardian Warehouse building, now known as 8 Esther Anne Place, part of the award-winning Islington Square development.
Designed by architects CZWG with interior design and specification by Wish London, the residences are over two levels, with each maisonette enjoying three bedrooms, an internal courtyard and garden. The maisonettes are to be launched at an exclusive sales event at the new Islington Square marketing suite, with prices starting from £2.45m (£2,450,000).
There are eight maisonettes in total, between 1,800 sq ft and 2,900 sq ft in size, of which seven of the apartments feature a layout with bedrooms and the entrance on the upper level, and the main living space and master suite on the lower level. This design has been chosen so that each apartment benefits from plenty of outdoor space and large open-plan social living areas. The eighth maisonette, which is the largest at 2,900 sq ft, hosts a layout with the main living space (and guest bedroom) on the upper level, and two bedroom suites occupying the lower level.
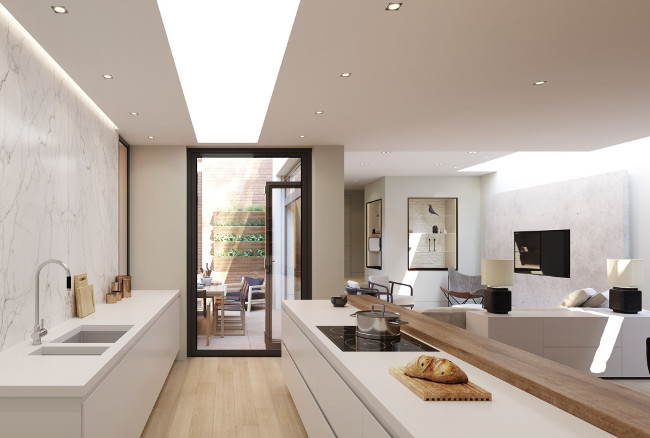
Giris Rabinovitch, CEO of Sager Group, said: “The modern maisonettes at Islington Square were a well-kept secret within our development that we are now ready to reveal. These homes, which are unique, boast an innovative layout with an abundance of outdoor space, all come with an internal courtyard and garden – making them the perfect family home. We have been working closely with Wish London on the design and finish of these exquisite homes; they are a one-off.”
Entrance halls are located on the ground floor, and a typical maisonette has access to two bedrooms with built in wardrobe space, there is an en-suite and a guest bathroom to this floor. Gracing the centre of the hall is the beautifully crafted staircase, illuminated by a large window. Built-in to the walls are panelled lighting, and handrails with recessed LED strip lighting to the underside. Off the upper level and also accessed by the internal courtyard to the lower level is a stunning garden which has been dressed with an outdoor lounge and sweeping views of the Edwardian exterior.
The lower level is home to the open-plan living space, which has been intelligently zoned around a courtyard, with bifold doors, bringing the outdoors-in throughout the year. The colour plate for this space is very organic, Wish London have used a mixture of materials that add complexity without fuss: wood, stone, concrete and marble blend together harmoniously and give a glamourous but uncompromising look.
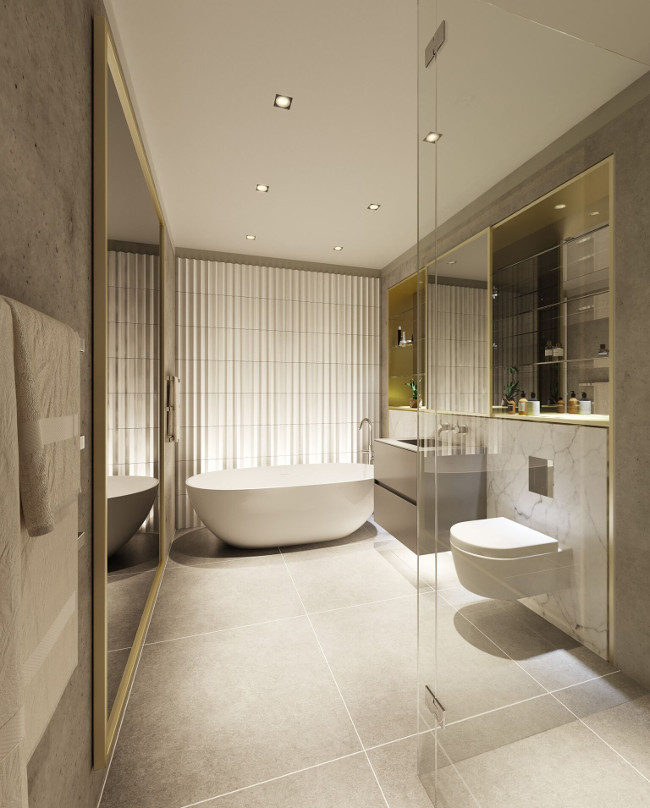
Bespoke-design Italian kitchens, feature Corian white workshops, an oak veneer breakfast table with seating for four, and Carrara Marble splash back wall along with built-in ‘A-grade’ appliances. An eight-seater dining table sits parallel to the kitchen with a reclaimed Barnstock brick tiled wall at the head of it.
The lounge area is centred round a modern polished-concrete feature wall, which frames the built in flat screen TV. Wish London have illustrated the potential for the space with a large plush cream L-shaped sofa, with two matching steel-framed armchairs and a director-style chair with a two-tier coffee table at the centre.
The glass doors to the courtyard pull back completely, which extends the living space available. Wish London have styled the courtyard as a further dining area for alfresco dining complete with mini herb garden and bamboo planting.
Sharing the floor is the master suite, which has a coffered ceiling with recessed LED lights and a polished tile feature wall. As with the rest of the property, furnishings are purposefully minimalist, which allows each piece to be uniquely celebrated. To the centre of the bedroom is a king-size bed with bespoke padded headboard, and there are modern bedside tables with bronze legs to either side with matching lamp above. Completing the room is a substantial walk-in wardrobe, dressing table and there is access to the internal courtyard. In the master bathroom, a frameless glass shower and stunning freestanding egg-style bath sits in front of corrugated porcelain tiles. There are also feature marble tiles along with a brass framed vanity unit.
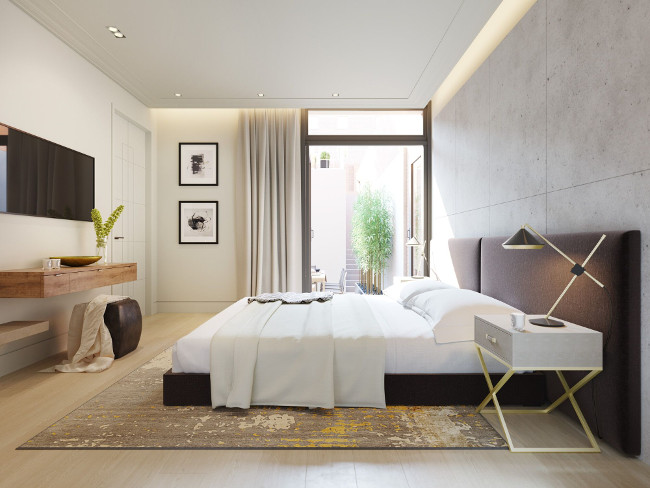
Caroline Smith, Creative Director at Wish London, added: “The maisonettes at Islington Square are very different to other units available at the development as such, they command a very different interior and feel. Whilst they are still housed in the extraordinary former Edwardian Warehouse, these modern maisonettes are ideal for families and the layouts reflect this. This is why we have introduced quirky finishes, including feature walls, 3D tiling and exposed brick tiled walls.”
Developed by Sager Group in conjunction with Cain Hoy, Islington Square is designed by award winning architect Piers Gough of CZWG Architects and combines restored Edwardian buildings and new build elements designed around a central pedestrianised boulevard, nestled behind the facades of Upper Street. The grand Edwardian former sorting office and related buildings that form the former North London Mail Centre, were originally built in 1904-1906 and designed by architect Jasper Wager. The complex was responsible for sorting and delivering hundreds of thousands of letters and parcels across Inner London.
Facing the historic sorting officeare the new build elements of the scheme including the striking curved building at 11 Esther Anne Place, whichis destined to be one of Islington’s most iconic buildings, and 17 Esther Anne Place, which retains the redbrick façade of the sorting office at lower levels along with modern distinctive zinc clad upper floors.
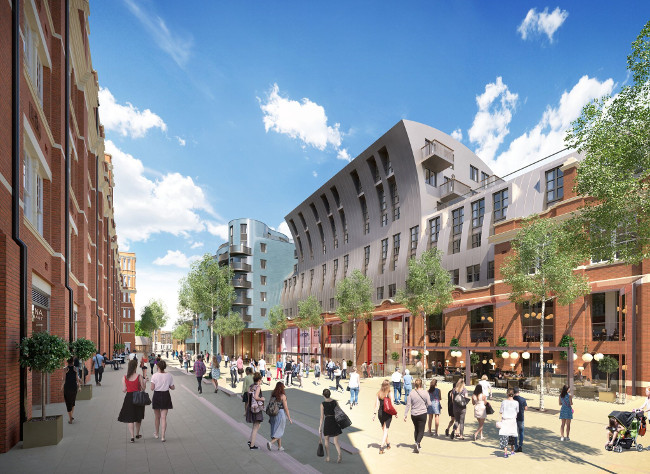
Islington Square will provide residents with outstanding lifestyle facilities. There will be 170,000 square feet of retail/commercial facilities including shops, cafes, restaurants, The Lounge by Odeon cinema and a Third Space health club. In addition, Islington Square fronts onto Upper Street which has restaurants, bars and cafes offering diverse cuisine from around the world and complementary retail.
Islington Square is located in the heart of Islington and is just a ten-minute walk from both Angel station (Northern Line, Zone 1) and Highbury and Islington Station (London overground and Victoria Line, Zone 2) along with access to an extensive network of buses from Upper Street. Excellent transport links enable residents to be in the City in approximately ten minutes and the West End in twenty minutes.
For those wanting to travel further afield, Islington Square is not far from Kings Cross International Station providing easy access to continental European destinations, and London’s airports.
Maisonettes are for sale with Beauchamp Estates, Knight Frank and Savills, with prices starting from £2.45m (£2,450,000) for the maisonettes and £715,000 for other apartments.












