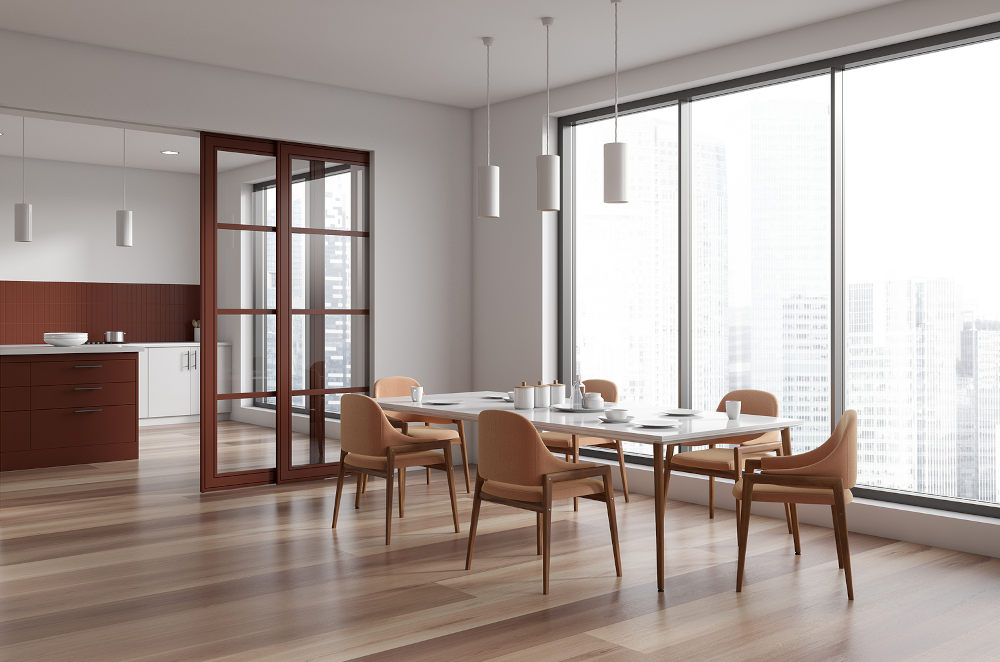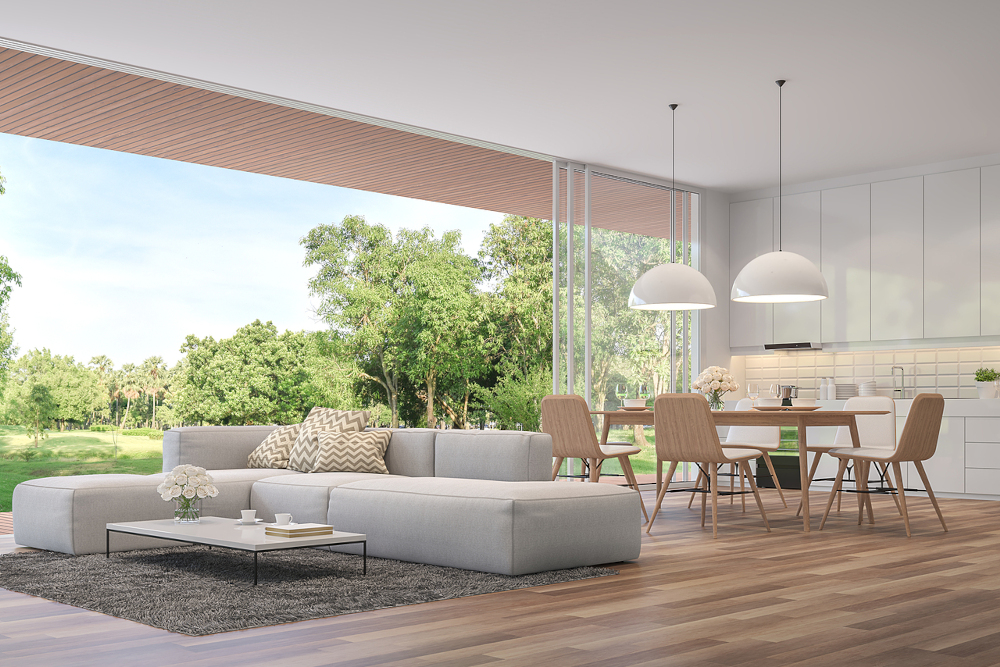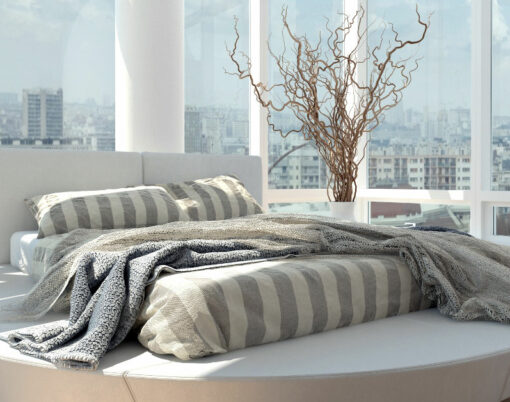Magazines often showcase open-plan homes filled with plenty of natural light, sumptuous looking furniture and minimal mess, but most people who live in these homes know just how difficult it can be to keep the space clear of clutter and, more importantly, laid out in a way that works perfectly for their needs.
While these types of floor plans create a spacious and elegant feel in any home, designing a space of this magnitude can make it difficult to create cohesive and set spaces for dining, living, and entertaining.
From simple tasks like choosing large light features to adding more unique elements such as a glass pane wall, we take a look at some of the ways in which you can separate the spaces in your open-plan home to create a luxurious and cohesive home.
Add a glass pane wall
Glass pane walls are a beautiful and clean way to designate space without sacrificing any natural light. That light not only benefits our health, but the long, clean lines from these panes both elongate walls and provide subtle privacy for huge open floor plans.

To keep your living space and kitchen respectively coordinated, consider using hanging panes or large glass walls to keep room areas divided without losing the airy and open feel. Whether you purchase a glass partition to add separation and discretion within your large space or add glass panes to a fixed wall to enjoy refracted light without installing a new wall altogether, there are plenty of ways to use glass panes in your space to create a lavish feel.
Install large light fixtures
With such a large space to fill, it can be hard to create an ambience that’s both inviting and sophisticated. By adding large light fixtures, you can not only easily separate areas of your open floor plan, but also add beautiful materials and light that really set the tone of your space.
Big antique chandeliers made of glass and crystal or abstract sculpture-like hanging lamps of chrome and steel can create both warm and cool colour palettes that set the mood of your main room.
Use natural art as focal points
Art embodying nature can be both inspired by the natural world or made entirely of natural materials like stones sticks, bones, and water. They are important to include in large modern spaces because they break up the often cold and rigid feel a modern luxury aesthetic can take on.

A popular and impressive way to add a natural artistic piece to your space is to install a large aquarium. These big and beautiful fish tanks are sure to add tranquillity to your living room. Try an oversized tank on a pedestal by your lounge chair or add a wall aquarium beneath a mounted TV. Whatever you decide, it’s critical to use proper filtration to not only keep your tank looking pristine, but to properly care for the fish you’re housing within.
Try larger-than-life furniture
Large furniture pieces are important to include in an open floor plan because the space can quickly look empty without them. Whether you prefer a TV entertainment unit that spans an entire wall, large floor-to-ceiling bookcases, or massive seating areas for multiple guests, you can easily upgrade the room with big furniture.
Oftentimes, any sofa size shy of a sectional can seem too small for sizeable spaces, making your design seem awkward and out of place. Try using a Chesterfield sofa, oversized sectionals, or a divan lounge to make your entertaining centre extra luxurious and relaxing and provide enough cosy seating for large families and guests.

Have a designated bar space
Round off your big space with a home bar worth bragging about; a full home bar is a functional and elegant entertainment space for your guests. This can be part of a kitchen space with barstools acting as the divider between one area and the next, or it can be installed along another wall entirely. Use a large dark wood island with granite countertops for a sleek and bold finish or install ceiling-high shelves with floor lighting to showcase your spirits and elegant glass collection inside.
Final thoughts
Open floor plans are fantastic opportunities to showcase the splendour of your home, so take time to really think about special elements, furnishings, and layouts you’d like for each designated area in the space. If you commonly entertain multiple guests or have a large family to accommodate, let that influence how your kitchen and living room will be divided, so you can feel connected with loved ones and utilise all of the room to the full.
By adding some or all of these suggestions, you’re sure to end up with a grand open-concept layout any homeowner will love.






















