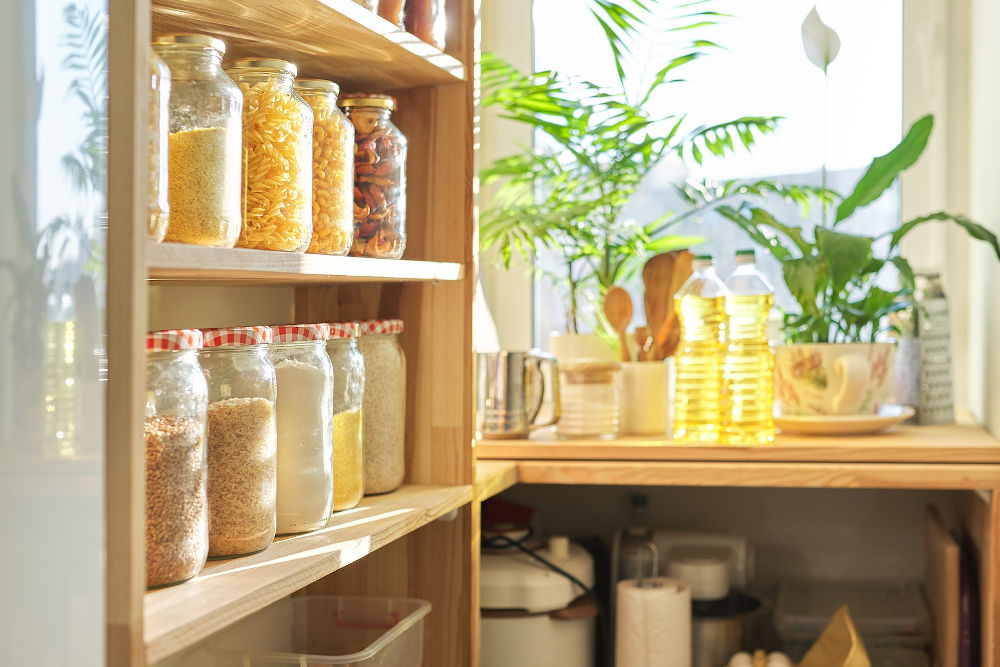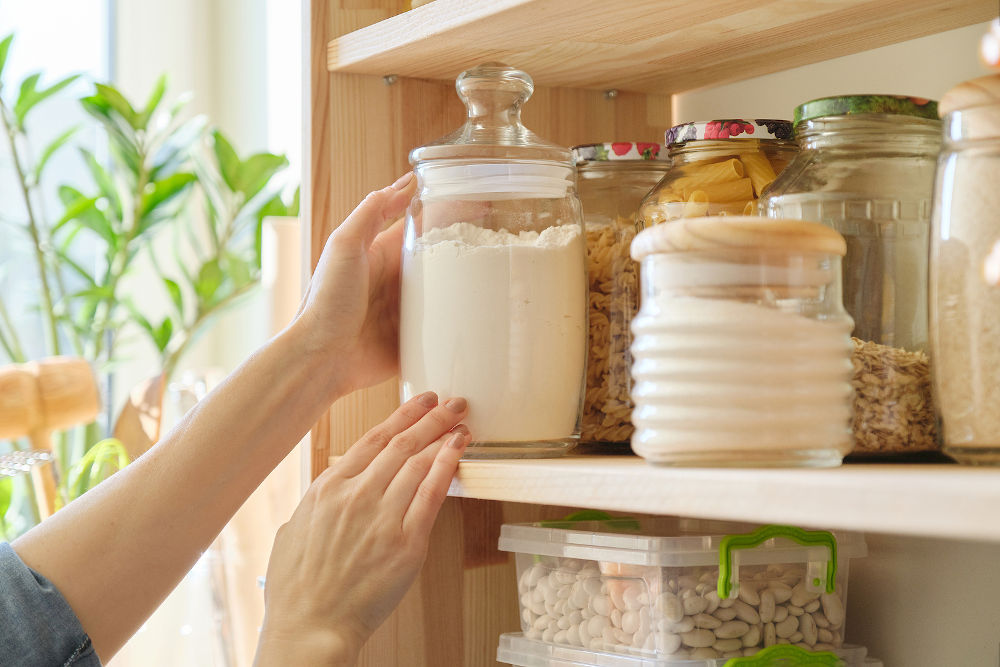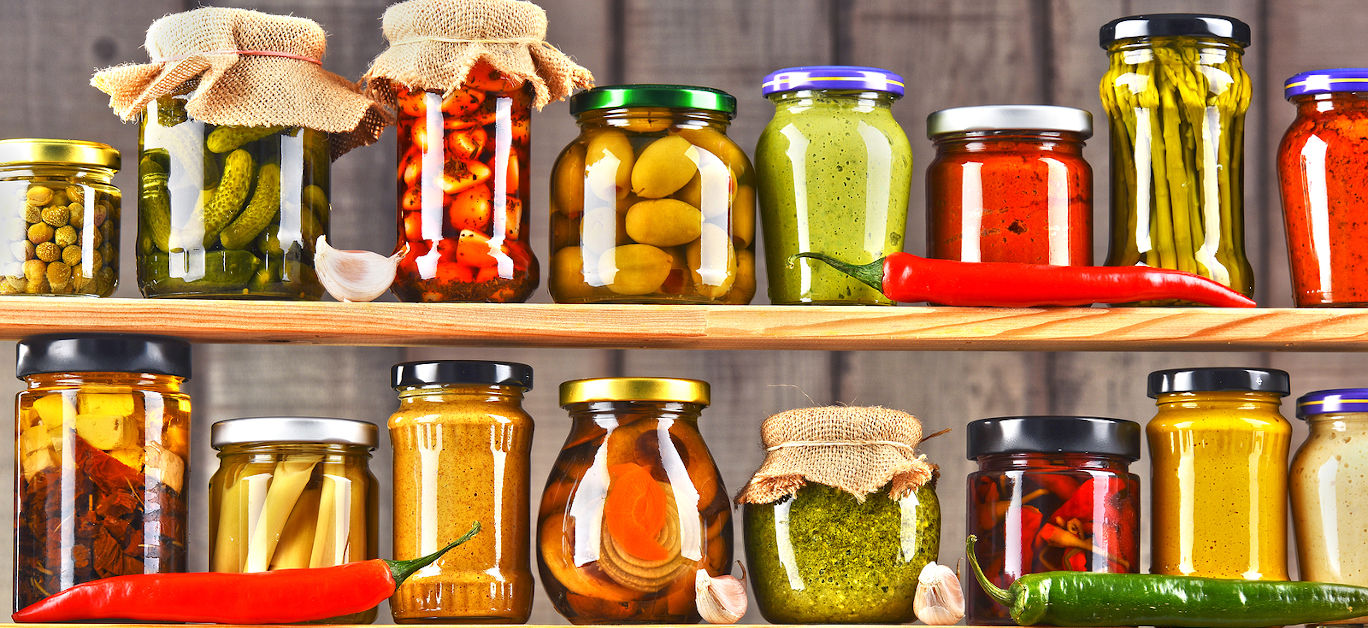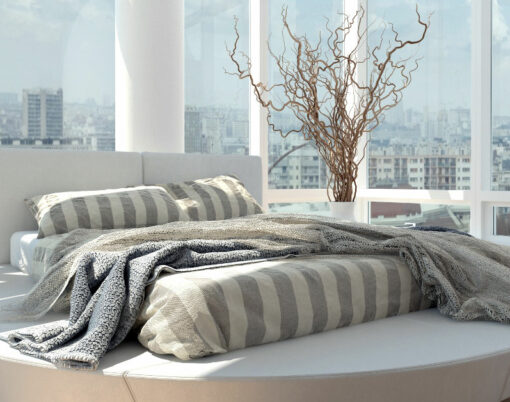When it comes to design, the kitchen pantry is often a forgotten spot. Typically a functional space for storage, the pantry can easily become overrun with spices, dry pastas, over purchased items and other small kitchen appliances. But what if we told you that a pantry can be efficient, user friendly and aesthetically pleasing all at once? From space conscious cabinets to walk in ideas, we spoke to five different interior experts who share their top tips on how to design a kitchen pantry.
1. Clean out the space
The biggest mistake you can make is thinking you can organise your pantry without taking a single thing off the shelves. In fact, we recommend you do not take any shortcuts and take everything off the shelves to sort through. This sorting process will help you divide the items into their relevant sections, as well as figure out if you have any extras or empties.
“Kitchen pantries are becoming more and more important, with healthy living vital to our everyday life and organisation crucial to keeping our minds clear. In order to design your kitchen pantry, let’s first start with cleaning out the entire space, which can be arduous but is essential to create a sparkling pristine pantry. Ensure you sort through and check expiration dates of all past and current products so that you know what you do and don’t need to repurchase. Finally, organisation and design. Colour co-ordination and category co-ordination are the perfect way to design your pantry. Use parallel lines to stack your shelves, and organise using colour, category and also height to create the most beautifully designed pantry,” says Ella Jade, co-founder of ROOBBA.

2. Call in reinforcements
Pantries, like laundry rooms, often serve double duty in the never-ending search for storage space. However, the right installations can create a clutter free and attractive pantry where you won’t struggle to find what you need. Some racks can fit snugly inside or underneath a cabinet, whereas wider, walk-in pantries may require a shelving unit.
“Installing built-in shelving in your kitchen pantry will create a seamless and mess-free look. If you prefer a minimalist look, opt for cabinets or drawers in your pantry, as you can keep all your food out of sight by locking them away in a cupboard. Open shelving is ideal if you like to see everything on display and is also great for grab and go cooking. Incorporating counter space will also make your life much easier, especially after a visit to the supermarket. You can simply place your shopping bags on the kitchen worktop and pack them away in their designated areas. This is also ideal for a small kitchen pantry, as you can utilise the countertops as storage space,” says Kane Hughes, interior designer at MyJobQuote.co.uk.
3. Label, label, label
The labelling trend isn’t all aesthetics, it’s also geared to make your time well spent and hassle free in the kitchen. If everything is labelled clearly, your pantry will remain neat and orderly. Labelling will also help you to snack smarter throughout the day. For instance, if you label a bin ‘breakfast’, you will likely avoid placing a bag of potato crisps in there!

“Handmade labels are the best for making the pantry feel like it belongs to you. Regular, sticky white labels work to add a personal touch, rather than having masses of bought items that sit on the shelves without acknowledgement. I would label recycled glass jars and containers and avoid buying anything plastic. However, Tupperwares are excellent for perishable goods like flour, sugar, rice and spaghetti. For baskets, I would recommend labelling with a traditional luggage label or opting for baskets with enamel ware. These are great to put open packets in, and stop any creepy crawlies making a new home,” says Vanessa Arbuthnott, CEO of Vanessa Arbuthnott.
4. Renovate your pantry door
If you’re unsure where to begin when renovating your pantry- start with your door! Whether you have a small or large walk-in pantry, you will want to cover up the inevitable clutter. When considering what type of pantry door to invest in, deliberate its function. Perhaps you would like to turn your doors into chalkboards for family members to write sweet notes or grocery lists, or maybe you want to install a sliding barn door for a farmhouse feel.
“A pantry door can serve as a visual and audible barrier for your secondary storage area, particularly if it houses your dishwasher. We have had a lot of request from clients for glazed pantry doors in order to make the space feel as though it isn’t entirely separate from the kitchen. Steel framed doors with internal glazing are a great way to make a design statement whilst still showing off the attention to detail and design of the internal joinery of the pantry. A freestanding pantry cabinet can be great for smaller spaces. They work well as breakfast stations and you can utilise the inside of the doors as additional storage that, when opened, are easily accessible,” says Jennifer Jarvis, senior designer at Helen Green Design.

5. Enhance available shelf space
Pantries can get in a mess when we are looking for an item all the way at the back, or when our shelves get filled with clutter. Enhance your available shelf space by installing pull out kitchen cabinets or installing a two-tiered Lazy Susan to allow for each access to your items. Take advantage of empty, vertical spaces by placing risers in cabinets. This will separate items that usually get bundled together.
“A successful pantry is all about optimised storage and luxury is created through a well thought-out use of space. At Rigby and Rigby, we always recommend using layered pull-out drawers that enable the use of the whole drawer depth whilst maintaining easy access to items within. This is particularly important in optimising smaller spaces. Vertical pull outs are also a good way of utilising left over spaces in a cabinetry run. If aesthetic and produce display is important to the look of your pantry, consider open shelving and take time in selecting storage containers that tie in with the design of the room. Finally, for a truly functional and flexible space, make sure the shelving you install is adjustable and consider the integration of an interchangeable labelling system for optimum organisation,” says Lena Cottray, senior designer at Rigby&Rigby.






















