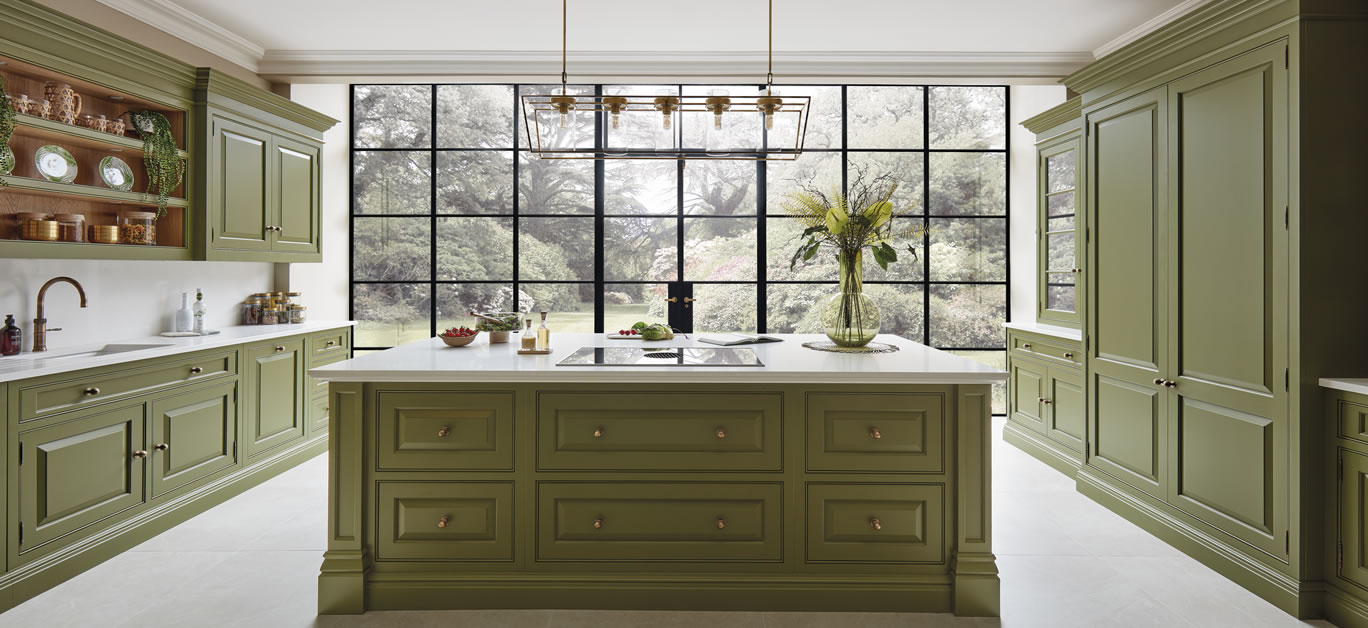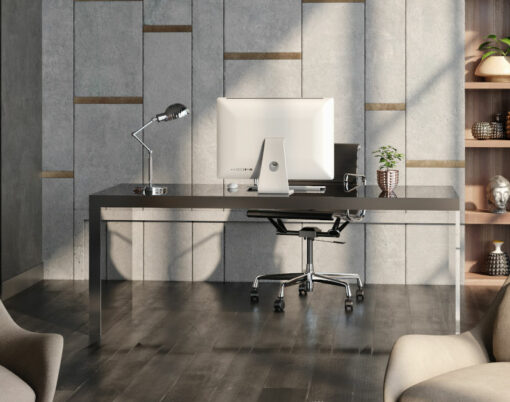The kitchen island is often considered an essential design element of any modern kitchen. Expertly designed and crafted, this central feature can keep your kitchen well-functioning, calm and clutter-free.
A great kitchen designer will help you to create the right island for your particular space. It needs to have the correct proportions to give the room a sense of balance and symmetry. Use colour to add character and personality. If you have a neutral colour palette, adding vibrant bar stools or pendant lights can create a sense of movement and joy without the need to redecorate your space. In a large space, an island is a great stop-gap. It can also house a number of functions inside a single practical unit so that everything is close to hand from cookware to appliances.
Bespoke kitchen company Tom Howley shares its design tips to keep in mind when planning your dream kitchen island.
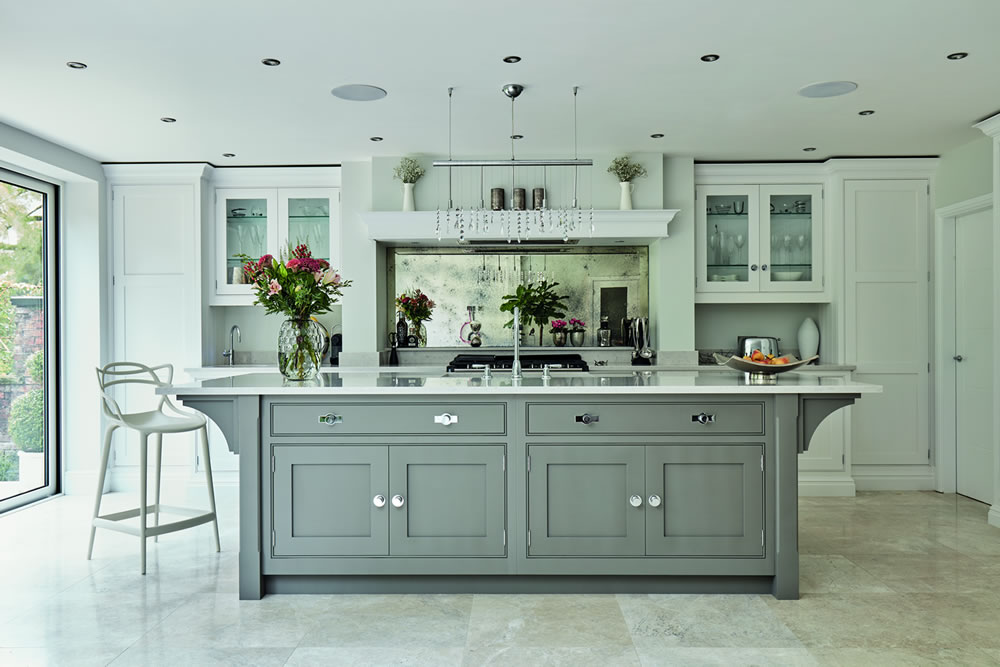
Scale and layout
Whatever its size or style, the kitchen island, as its name suggests is a centralised feature. It’s in a handy position that allows you to utilise every inch of space, many of our Tom Howley kitchens have built-in appliances which free up wall cabinets. By centralising cooking or preparation areas, it makes the kitchen much more sociable, allowing the chef to talk to others as they get dinner ready instead of standing with their back to family and friends.
Functional but beautiful solutions
It is essential to consider both internal solutions and exterior proportions when designing your island. “Kitchens need to be as functional as they are beautiful, and sacrificing floor space to fit an island will just give an awkward, uncomfortable look,” says design director Tom Howley.
“The importance of walkway space should also be a key consideration. When designing your layout, always leave a metre of walkway space on either one or two sides of your worktop, island, or peninsula counter. This is a functionally and aesthetically effective dimension to keep in mind.”
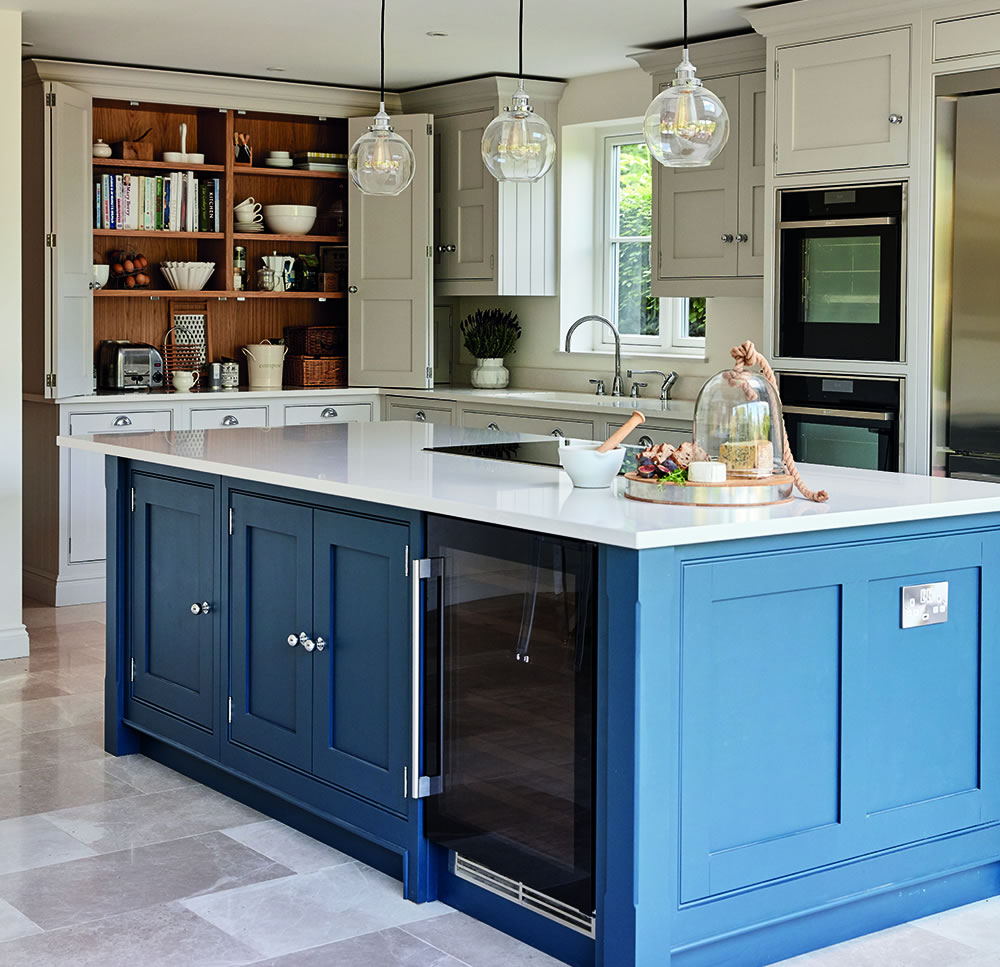
Add a sink
“Adding a sink or hob into the mix will boost an island’s functionality. This will make kitchen cooking and cleaning tasks a breeze whilst still allowing you to be part of the conversation,” says Howley.
Consider adding a mix of shelving
Islands can also offer extra storage. Many have cupboards to ensure your kitchen is clutter-free. Deep pan drawers can provide space for all of your cookware while other designs offer display shelves for personal pieces or to showcase high-end kitchenware. “A mix of shelving behind closed cabinetry and deep drawers is a fantastic way to maximise available space,” notes Howley.
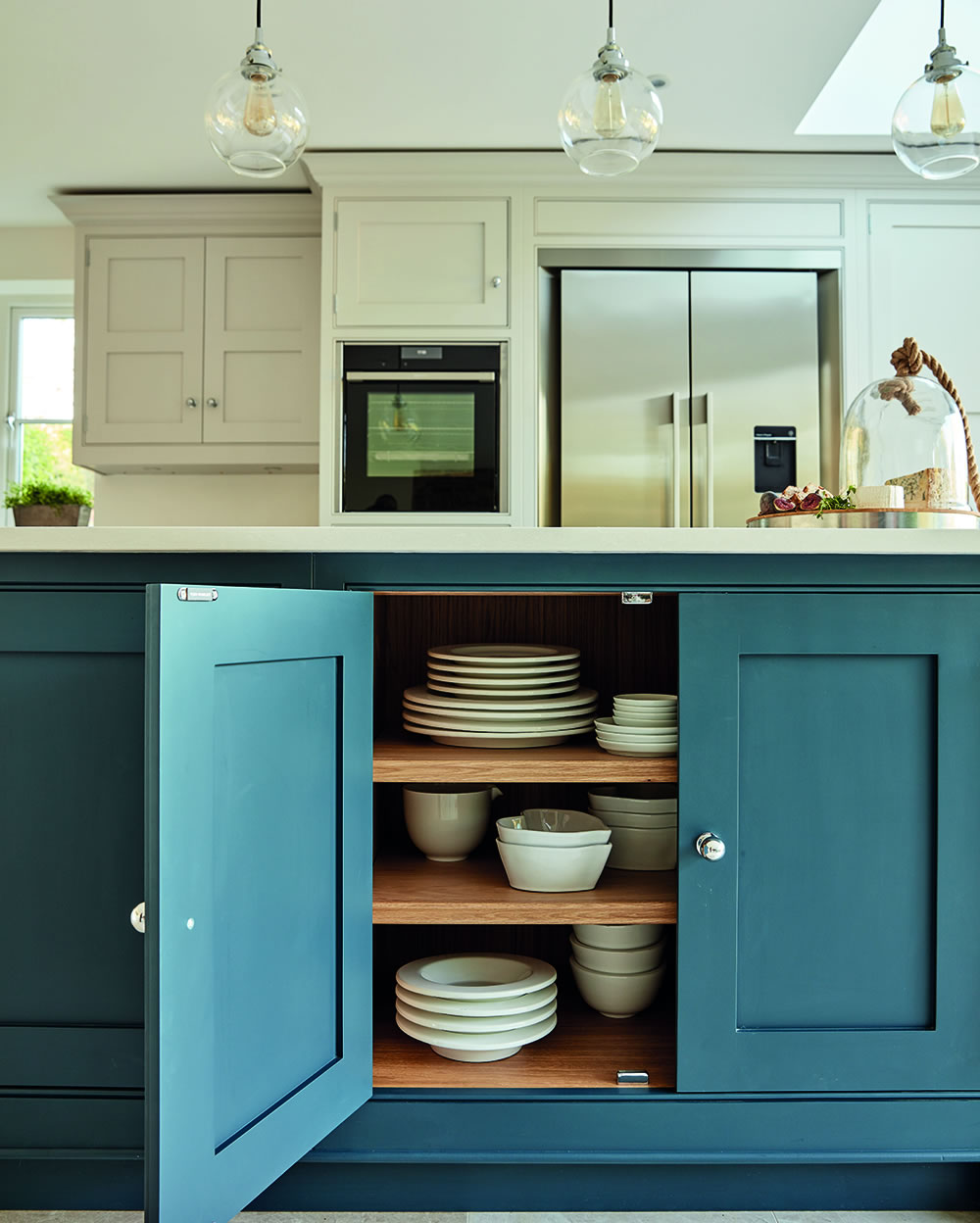
Bespoke kitchen islands
Before you design your island, think about how you want to use it. Will you use your island to cook or prepare food? Will its primary purpose be as a social space with a breakfast bar and seating? Do you need power sockets built into it or a sink? The kitchen is such a dynamic space that your island could be designed to have many uses from a place to prep dinner to an area where kids do their homework. Adding a selection of drawers is an excellent way to keep the clutter at bay, especially manuals or those odd bits of kitchenware we tend to hoard. Keep cutlery close to hand if it’s where you’ll be serving dinner or save a drawer for your paperwork if your island doubles as a desk!
Howley discusses the use of bespoke inserts in an island: “Bespoke inserts provide room to neatly store the things you use most often, like cutlery and cooking utensils. It means that you can reach for the things you need more easily as everything has its own compartment. Choose a contrasting wood to your cupboard exteriors, adding a real style statement.”
Conceal the clutter
“Choose from a range of internal bin configurations expertly concealed in your cabinetry. Not only will this help to separate your paper from your plastic, but it also eliminates the need for a freestanding, often unsightly bin taking up valuable floor space,” explains Howley.
All imagery supplied by Tom Howley












