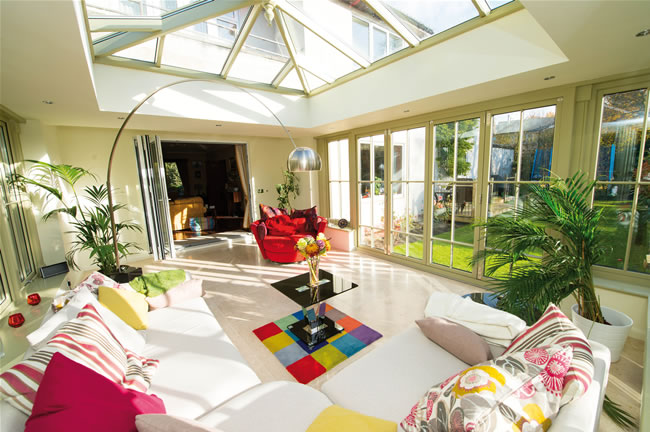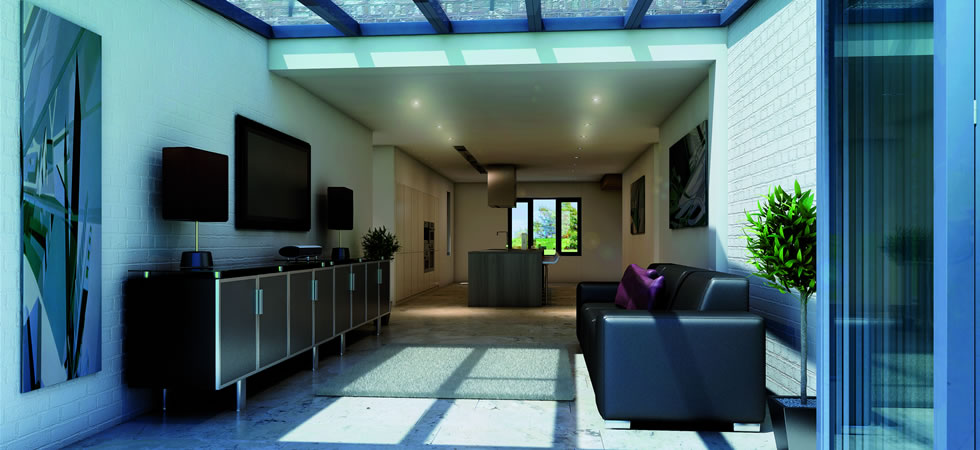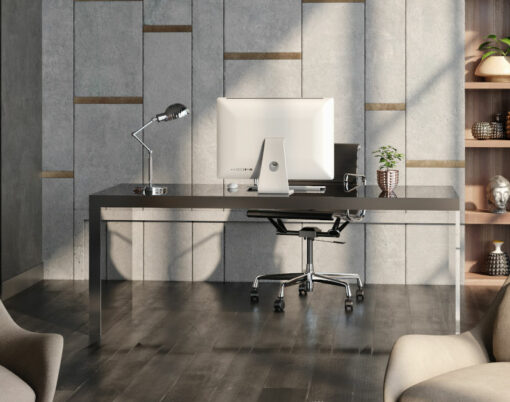Should we embrace open-plan living? John Howes, Director of Devon Orangeries, talks about the growing populairty of open plan living and suggests ways to maximise this space.
Open plan living is becoming one of the most sought after features in the home, and with its increase in popularity there’s no surprise why it’s now at the top of every home owners wish list. With a backlash from traditional individual rooms, the free flowing ability that the open plan layout provides can enhance the light that comes into the home, as well as giving a more sociable space for entertaining guests.
Whilst the downside of such an increase in space can be the lack of intimacy and cosiness, this can all be overcome with clever design, allowing you the best of both worlds.
Connect or Expand
Linking two of the areas in the home that you spend the most time in such as the living room and the dining room, can help to free space and create a much larger room that both the family and guests can enjoy without feeling restricted.
Enhancing this space with the addition of a conservatory or orangery can also help to increase the space and light that comes into the home, and offer a transitional space between outside and in. There are many modern orangery designs that can offer extra room in your home, and become a the focal point for dinner parties and family dinners.
The home improvement aspect of both will involve some architectural help, but once you’ve detailed the layout that will work best for your lifestyle, you can then hire an interior designer to begin optimising the space.

Design
A variation of different styles in décor can be overwhelming on the eye in such a big space, so choose a singular colour scheme that connects the rooms and continues to open up the room.
Traditionally white and neutral tones are used in large spaces, but this doesn’t mean you have to limit colour or texture. Even a feature wall, can help to distinguish one room from the other, and still give a sense of separation without the physical wall.
Take inspiration from the buildings that began this trend in the first place; lavish studio apartments in London’s Southbank area and New York’s Meat Market district, were instigators of the open space modern living style and provide plenty of ideas about how to add colour and texture without losing the sense of space.
Furnish
Smart furniture that incorporates shelving or storage can ensure your spacious living area does not become dominated by clutter. Hiding your daily items in drawers or cupboards can ensure it looks picture perfect for dinner guests, and can give you a sense of calm when you wish to relax.
The many benefits of such space is the creative freedom you have to include oversized pieces of statement furniture, however if you need to be clever with space to adapt to a more family environment, create zones for various activities using furniture as your separator.
Enhance white space with bold art and wall hangings, and your room will become a gallery of your lifestyle.






















