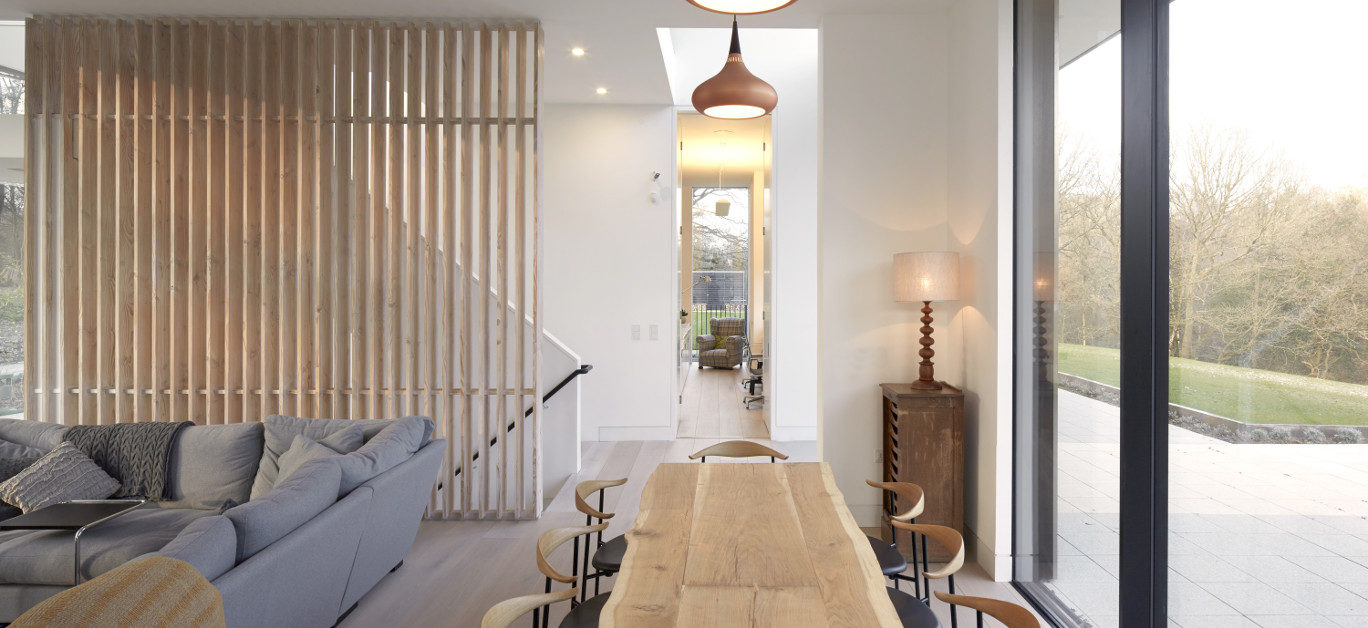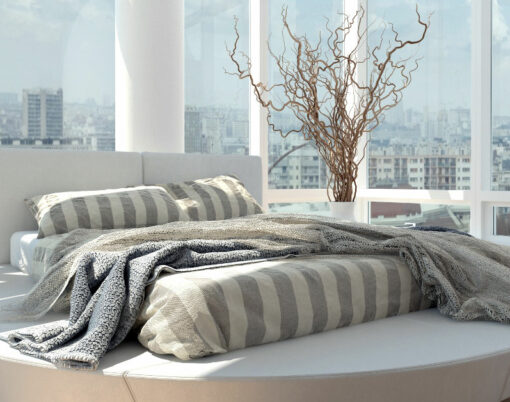Architect Emma Holt has a wealth of experience in the world of design and has delivered schemes for the residential, commercial, and hospitality sectors, from the award-winning Nobu Hotel in Shoreditch to Priory Bay, a luxury resort and hotel on the Isle of Wight. As Associate at Ben Adams Architects, she leads their in-house ‘Home’ group dedicated to knowledge share and best practice within the residential sector, on varying scales.
Emma offers her advice when it comes to designing your dream family home.
We believe that creating good design is about understanding the aspirations of the client, establishing the brief and working closely together to realize the desired end product. The brief will most likely evolve as the project and relationship between client and architect develops, which is often an illuminating and rewarding process! The home is extremely personal and therefore the way that it is designed plays an important part in our quality of life.
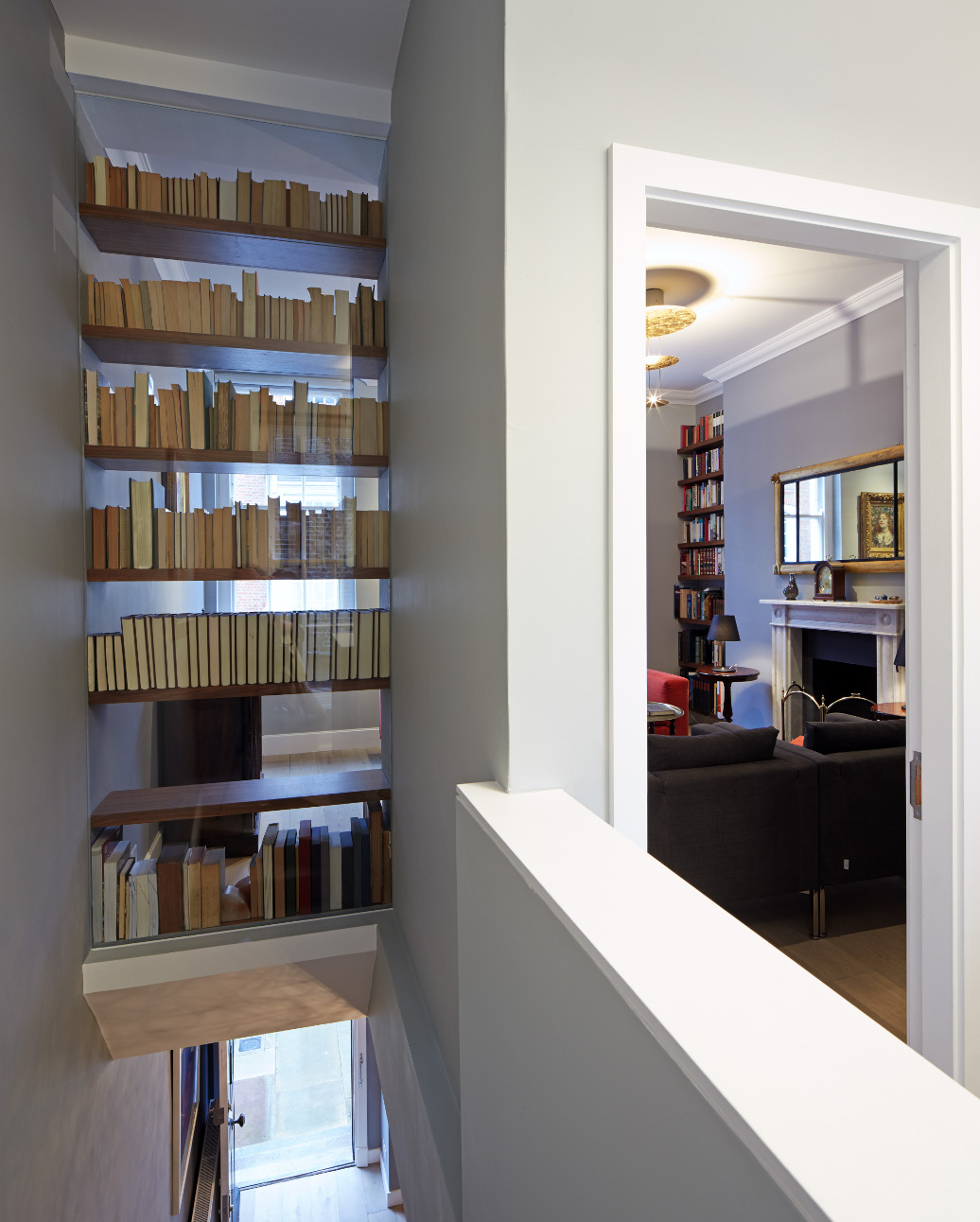
Context
We look closely into the context of an area and the background behind a brief to help us select the narrative or theme for a building. This determines the form and materiality of both the exterior and interior. We carefully researched the area around Glenilla Road to ensure that the external appearance would knit sensitively into its surroundings but reinterpreted in a modern way. Interesting, historic brick motifs found in local buildings included criss-cross brick patterns. This has been applied to the exterior of the façade by recessing brickwork in a diamond pattern. Internally, the client’s brief was a Japanese style with warm tones. We distilled this and refined the palette of materials and elements to avoid pastiche and be tasteful to its western context.
Hospitality and residential crossover
Our luxury holiday resorts, such as Priory Bay, and hotels demand a high expectation of quality and require a luxury home-from-home feel. Crossover between sectors means that common design themes within the hospitality sector provide valuable lessons that we can apply to residential projects and vice versa. Nobu Hotel and Camden Townhouse, two luxury project examples, feature concrete. This material is not automatically associated with luxury but when executed well it produces a modern durable finish with elegance and character. To contrast with the hard surfaces, luxurious fabrics have been selected at Nobu Hotel to balance out the harder texture of the concrete. At Camden Townhouse, the poured polished concrete flooring, worktops and stair have a soft, silky finish with a pale colouring that generates a relaxed, refined ambiance.
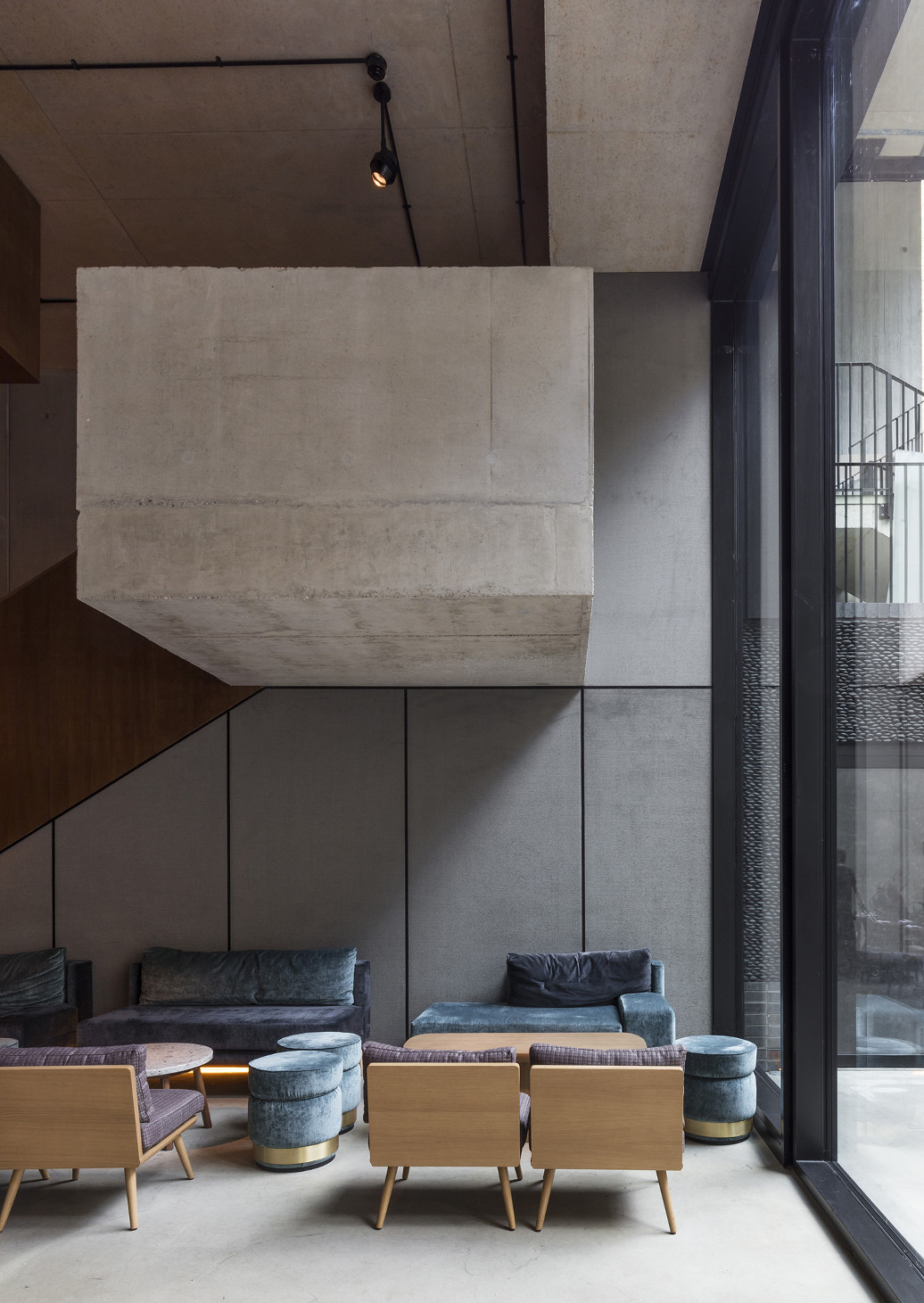
Alignment
Aligning elements and spaces create a subtle but effective order and harmony to a building and it’s interiors. Taking time to pay attention to the detail of how the tiling might align with the positioning of a bathroom basin or how a kitchen island unit is centred on a door opening will produce a superior result to space where this is not considered. This precision is not perceived as an obvious design intervention, however, the effect is significant and gives a depth and richness to the end result. For example, at Highland House, the door openings were aligned throughout the ground floor plan. It creates a satisfying order through the building that provides a visual corridor and a seamless route through the building.
Inside and outside
Experiment with blurring boundaries between inside and outside. Thoughtfully placed windows and openings help to bring in and frame nature. At Camden Townhouse, the glazing at the rear extension was designed with slimline framing and maximized glazing so that the full extent of the garden could be appreciated from the dining space. The beautifully designed landscaping provides a private oasis of greenery. When viewed from the dining space the occupant can easily imagine they are anywhere but in its central urban location. The same flooring material was used on the inside and outside with a level threshold to provide an uninterrupted flow from indoors to outdoors. Connecting the garden in this way introduces daylight and nature, creating a visual and a physical, spacious outdoor extension.
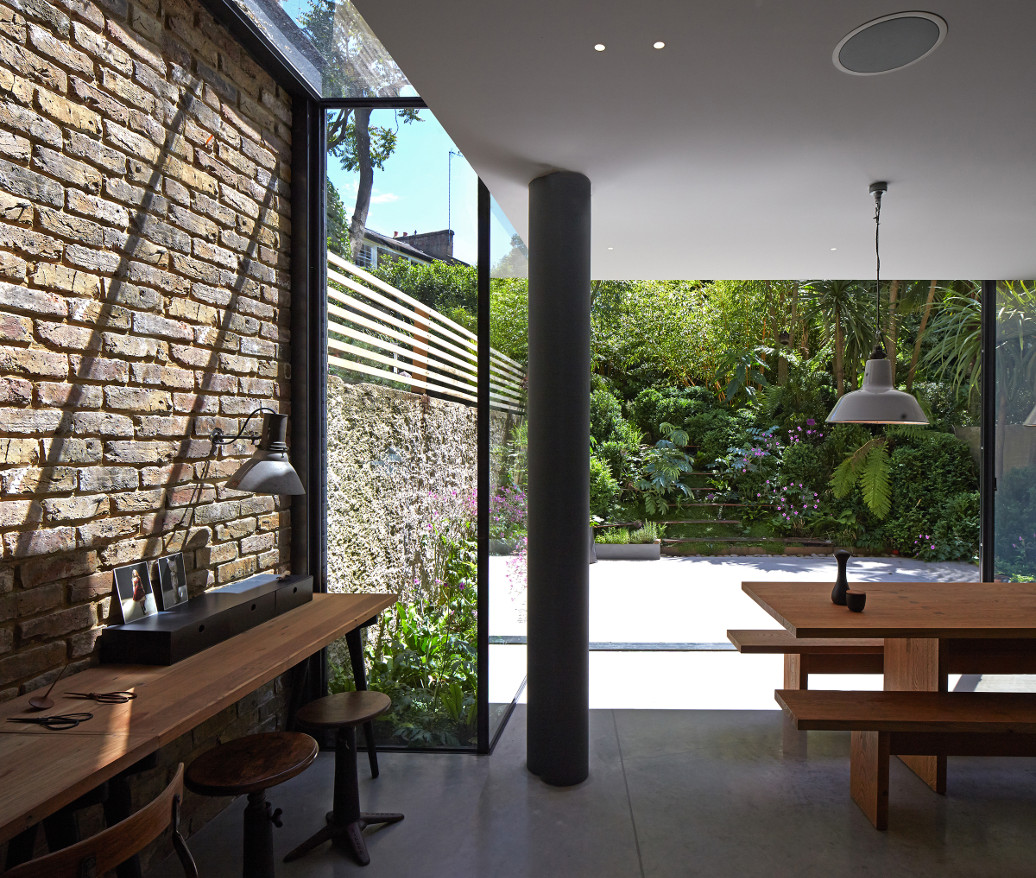
Make it fun and enjoyable
One of the most important things to consider is the enjoyment of your home. There are many ways to create special spaces that delight and engage the imagination. A cozy mezzanine in a bedroom can be great fun for children. A feature staircase winding its way up to a skylight at the top of the house can create grandeur bringing daylight down through the entire house. Sliding screens and pocket doors allow space to be flexible so that a cozy corner can be created or walls can be opened up to create one giant room for a party. Our project at Gayfere street was compromised on space, we used this to our advantage to create some character. A glass-backed bookshelf was placed at the top of the stair creating a physical boundary between spaces whilst allowing light to flow into the plan which created an illusion of space and provided a bespoke designed useable piece of art. The options are endless!












