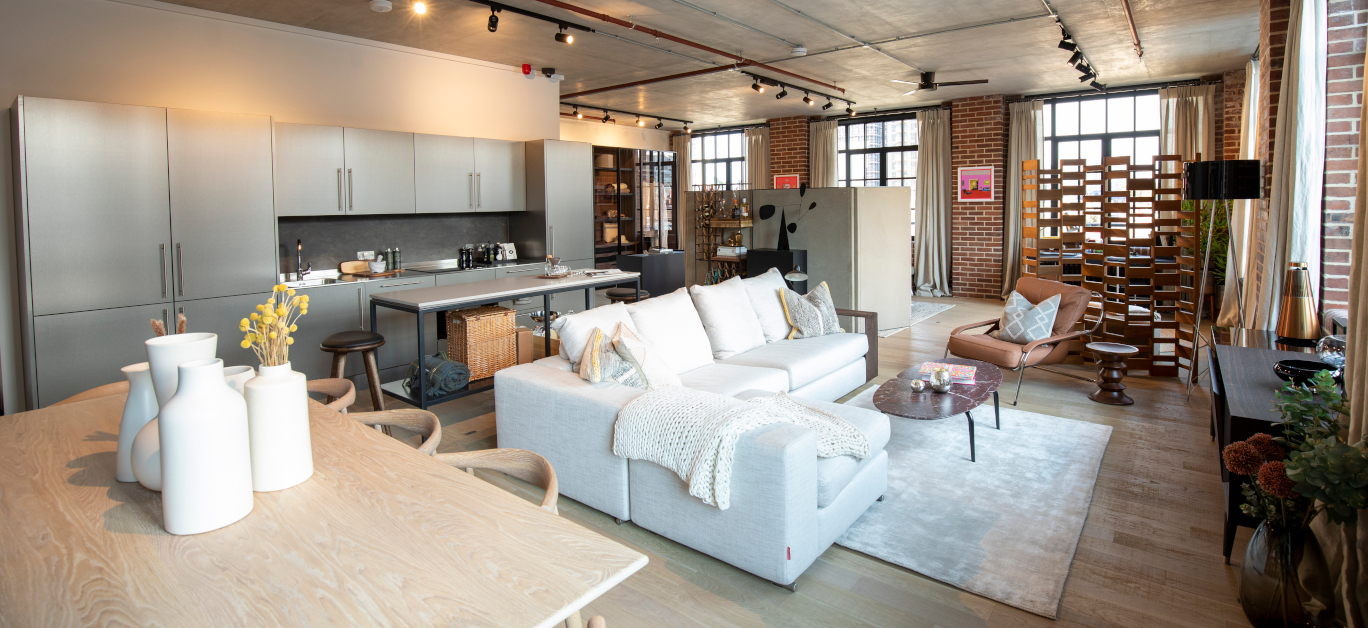New to the market, 8 Harbord Square is a collection of 82 loft style apartments, inspired by the history of the London docklands and Canary Wharf and influenced by the warehouse districts of Lower Manhattan. Designed completely open plan with no fixed walls and exposed interior features, purchasers can enjoy lifelong autonomy to shape their homes to match their lifestyle. Completely unique and one-of-a-kind the apartments at 8 Harbord Square are available from £745,000.
Brian De’ath, director of residential sales at Canary Wharf Group, comments: “The apartments at 8 Harbord Square are unlike anything else available in London, providing the perfect canvas for purchasers to creatively shape their new home. We are passionate about delivering developments that bring a sense of character and individuality to Canary Wharf and London as whole.
“We fully expect the development to appeal to people who want all the benefits of a new-build home yet crave the ‘urban loft lifestyle’ of Manhattan and London, and are attracted to the free-flowing, open yet intimate space, the apartments offer.”
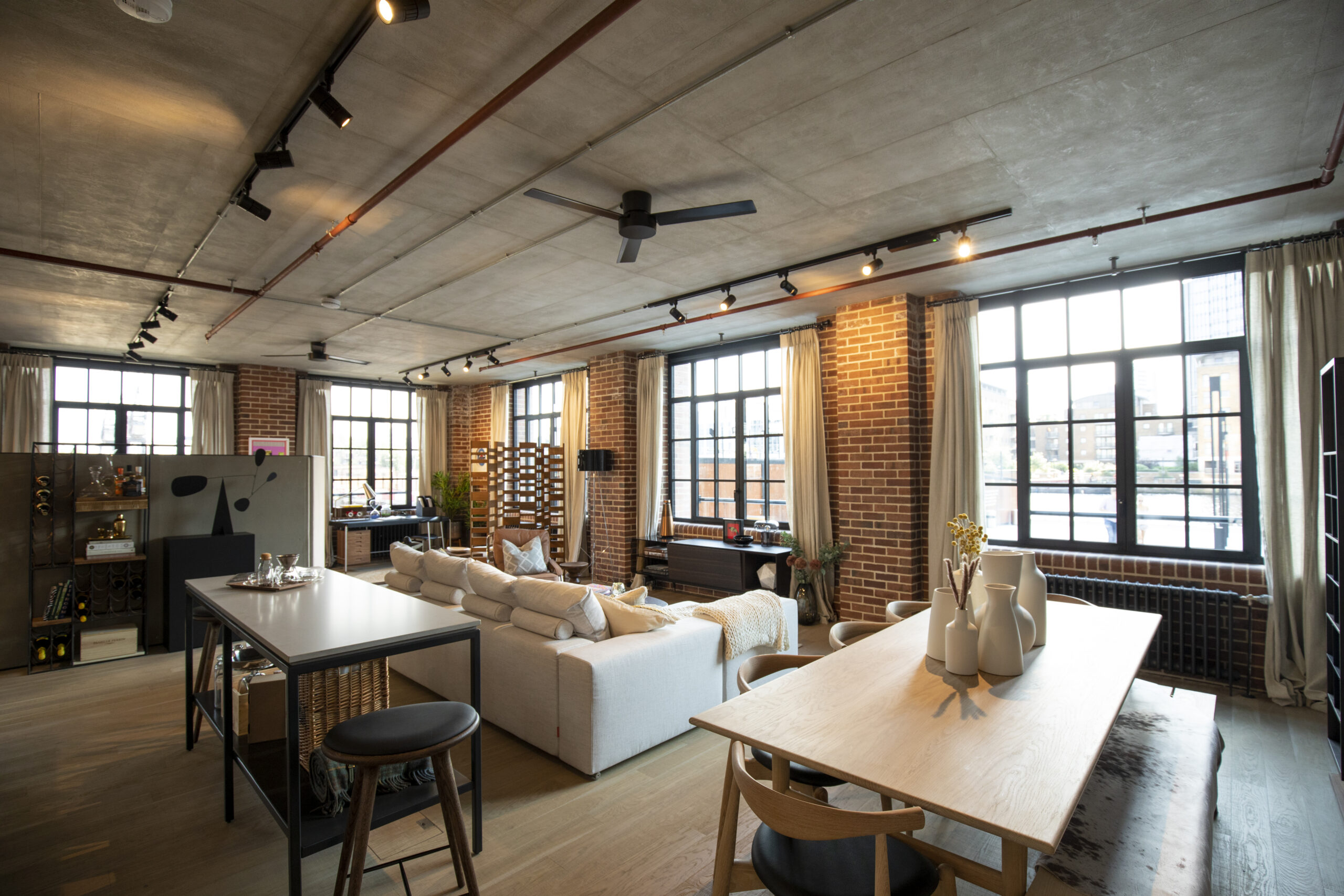
Designed by leading architecture practice Karakusevic Carson Architects, 8 Harbord Square reflects the industrial heritage of Canary Wharf, with exposed brickwork, concrete ceilings, large industrial-style windows and engineered timber flooring.
Paul Karakusevic, founding partner at Karakusevic Carson Architects, commented: “The solid brickwork façade is organised into simple vertical bays, with rhythmical brick piers. Decorative panels and crisply articulated cornices help define the window bays, roof line and grand two-storey base. Residential park-side entrances and retail units sit behind the deep, glazed-brick colonnades of the ground floor base to create an active frontage to the square.
“We hope that the building will help define ‘Harbord Square’ with a building that, on the one hand echoes the Wharf history, while on the other will perform to highly sustainable modern standards, with a stripped back palette of materials and flexible space.”
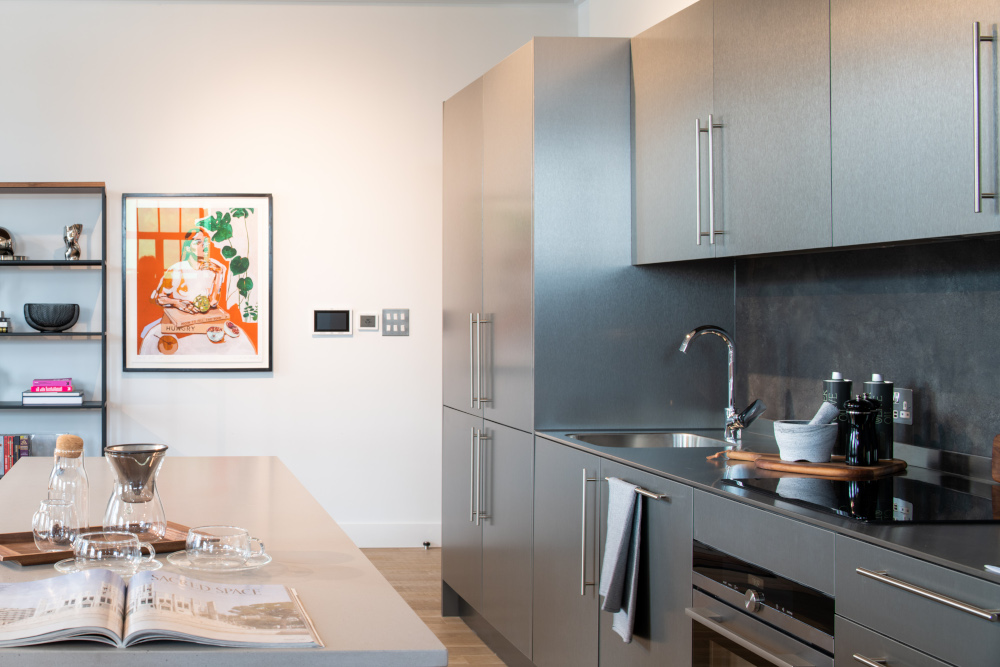
Designed to offer up unlimited opportunities to create flexible living spaces, there are two apartment types available at 8 Harbord Square – the 809sq. ft. Prospect loft and 1,035 sq. ft. Gramercy loft. The only fixed elements within the apartments are the kitchens and bathrooms, which have been designed with modern features to stylishly contrast with the warehouse-style interior features.
The kitchens include stainless steel countertops and matching cabinetry, with metal effect splashbacks. Integrated Siemens appliances include fridge/freezer, induction hob, single oven, dishwasher and combined washer/dryer.
Contemporary bathrooms are a feature of each apartment with subway style glazed wall tiles, Crittal walk-in shower enclosures, freestanding double-ended baths, double wash hand basins, wall-mounted WCs and backlit mirrored storage cupboards.
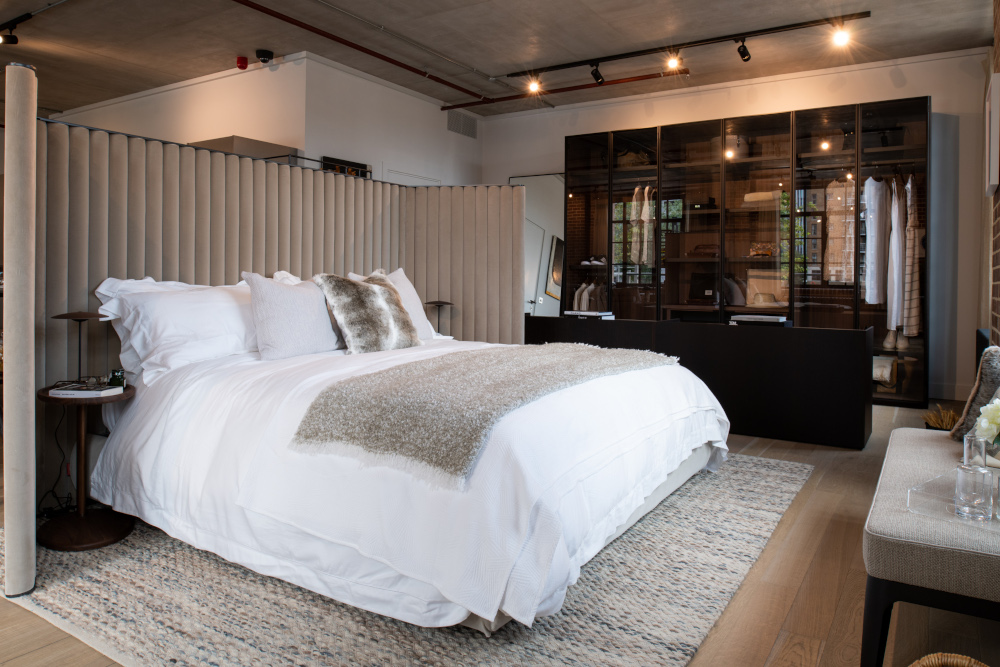
The concept of dressing the open plan spaces at 8 Harbord Square will be an exciting challenge for purchasers, with the freedom to create the ultimate loft-style pad. However, for those that may need a helping hand, the sales team will connect owners with some outstanding designers that can inspire, create and curate a standout home.
8 Harbord Square forms a crucial part of Wood Wharf, a new and growing neighbourhood of Canary Wharf, comprising a well-considered mix of flexible offices, boutique retail, restaurants and spacious green spaces interspersed with architecturally outstanding residential buildings.
Residents of 8 Harbord Square enjoy direct access to Harbord Square Park, whilst the building will be adjacent to The Lanes, which will bring a vibrant energy reminiscent of Soho, with an eclectic mix of shops, bars, cafes and restaurants.
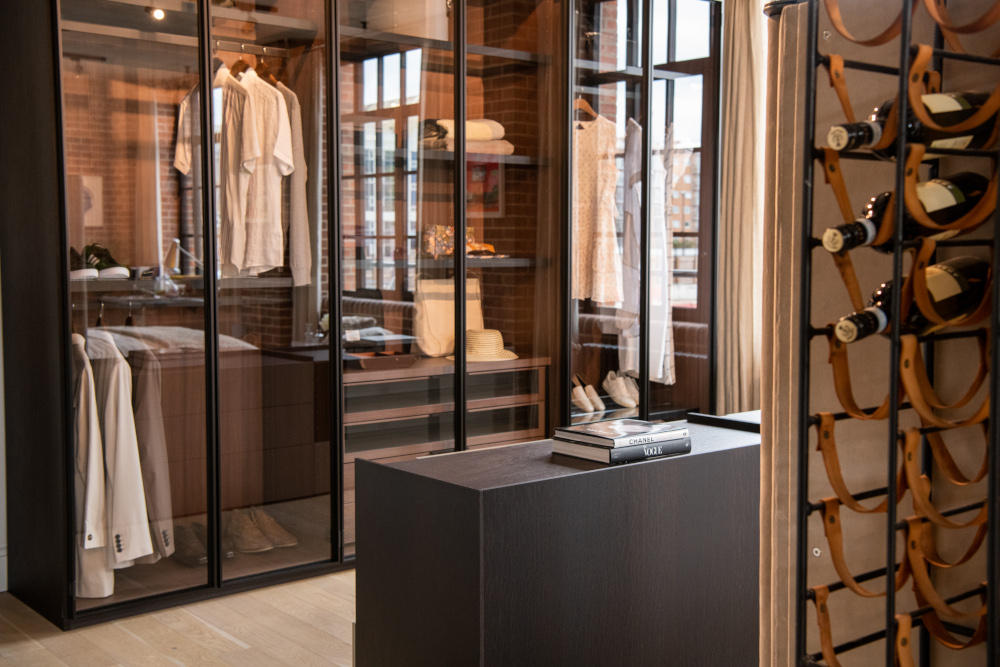
Residents will also benefit from all of the exciting aspects that make Canary Wharf a 15-minute city. With direct access to a wealth of independent and global brands, beautiful homeware stores, galleries, organic health food shops, pop-up street-food vendors and panoramic rooftop restaurants, Canary wharf offers you everything you could want to enjoy on your doorstep. Discover what’s going on around the Estate with the year-round arts and events programme.
Prices at 8 Harbord Square start from £745,000 for more information or to book a private tour of the marketing suite contact Canary Wharf Group on residential.sales@canarywharf.com or visit residential.canarywharf.com/8-harbord-square/












