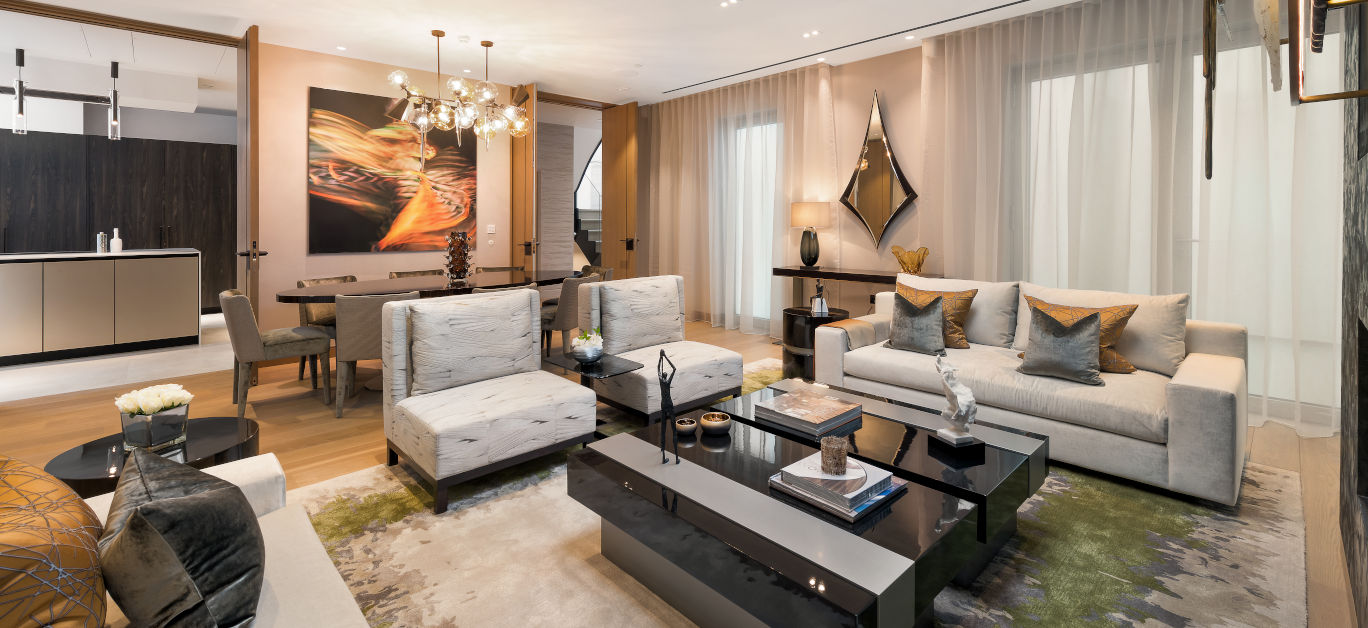A gleaming glass palace in Mayfair has gone on sale for a cool £50 million, and in the process has instantly become the upmarket London district’s most expensive new home.
Inspired by La Maison de Verre in Paris, the Glass Mansion, on the market with joint sole agents Central Estates and Beauchamp Estates, is in fact two properties which are on sale for £25m a-piece, but can be combined to create one giant super-estate at £50m.
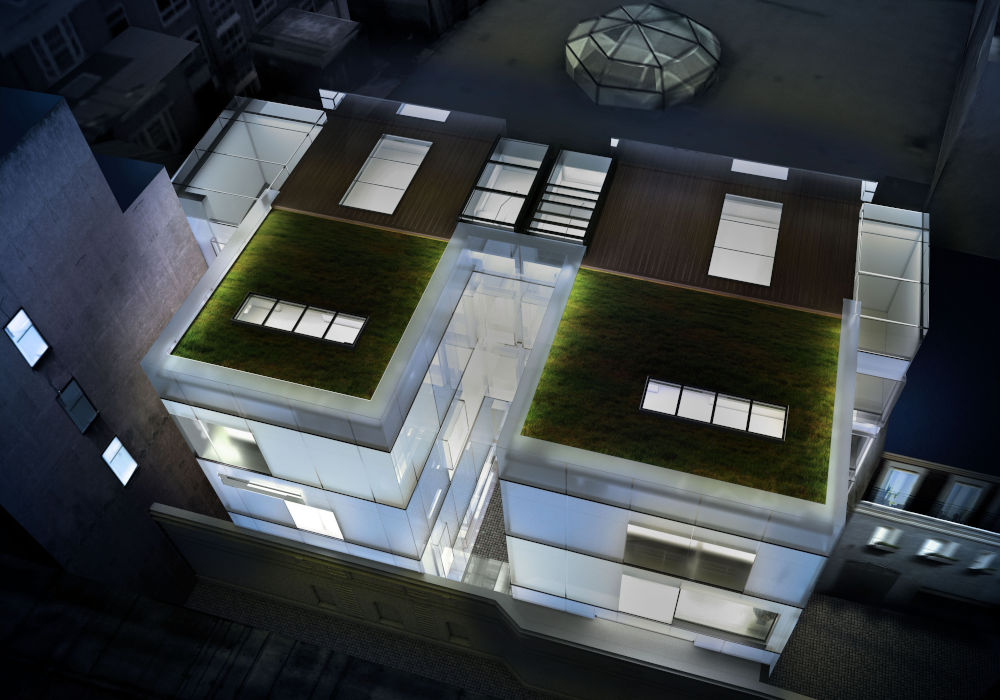
The homes are located on Mayfair’s exclusive Down Street Mews adjacent to Green Park and have been created through the redevelopment of the former annex building to the Calvary and Guards club. The mews site used to house former Italian Count Dino Grandi’s ‘lost’ mansion, of which only the black-brick Edwardian stables survive. Grandi was Italy’s UK ambassador under Mussolini.
The Glass Mansion provides in total 13,583 square feet of luxurious living space across four levels with an additional three basement levels that include a cinema, private spa, gym and swimming pool. There is also a spacious four-car garage and 226 square-foot garden patio at ground level together with a 1,251 square-foot roof garden.
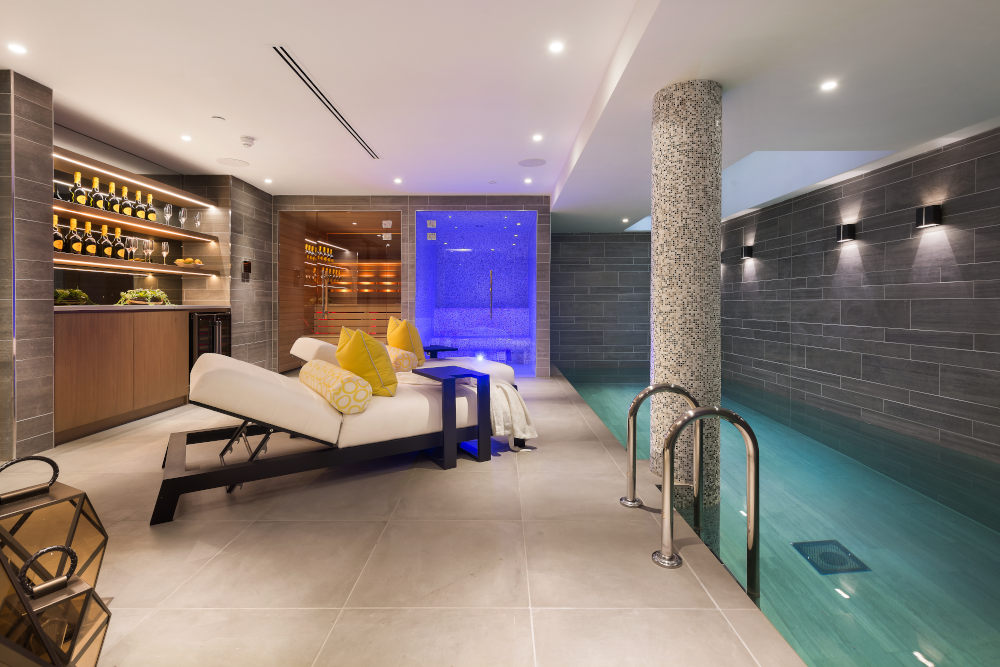
The main living rooms are located on the top floor and are capped by the two rooftop gardens. Informal family rooms and a study span the second floor, while the first floor below it encompasses two sprawling bedroom suites and a third smaller bedroom. There are four more bedrooms on the ground level, where there is also a techy garage with stackers to accommodate four vehicles, passenger lift, games room and utility room. If purchased separately, there are variations, of course, find out more information here.
The state-of-art buildings deliver high-energy performance with a double skin glass façade, green roof, ground source heat pumps and generous floor to ceiling heights. Richard McCarthy, board director at international design practice Scott Brownrigg, the company responsible for the design of the two homes, said: “Our design explores the balance of light, privacy and form.”
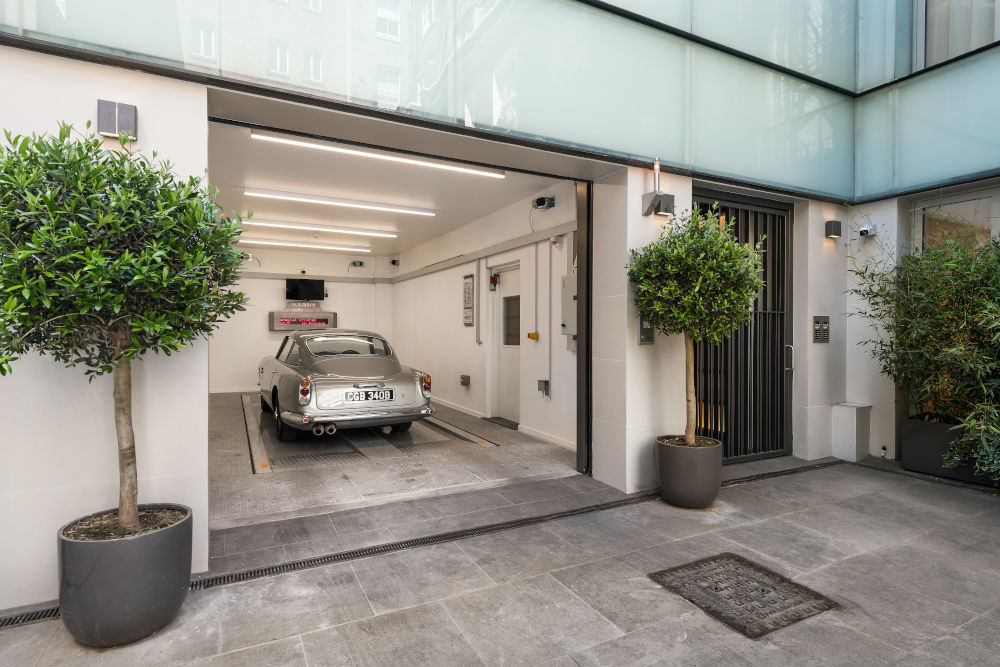
Made of one layer of frosted glass applied on both sides of a steel frame, the façade has its outer skin running consistently on all façades, whilst its inner skin changes to produce the opaque or the translucent finish required. Only the windows interrupt the outer skin leaving the space fully connected to the outside.
Like La Maison de Verre, the houses use skeleton frame steel construction allowing a free plan and therefore a flexible interior layout and can potentially be divided by permanent or movable screens in each of the upper floors. Whilst the generous ceiling heights, not only allow natural daylight to flow inside the rooms, but also to give the building the potential to be adaptable for other uses in the future.
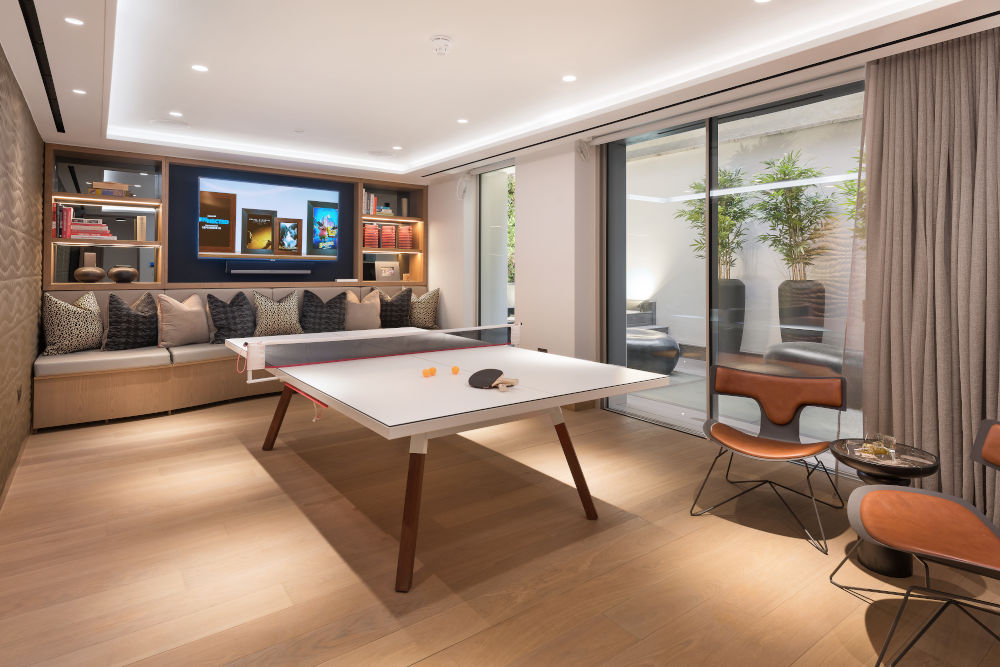
Gary Hersham, founding director of Beauchamp Estates, said: “Designed by multi-award winning practice Scott Brownrigg, these magnificent glass houses in Down Street Mews allow the buyer to completely control access to their home and living environment and live in a private and secure address which is hidden off Down Street and protected by two sets of entry gates. The clear and frosted glass facades and the floor-to-ceiling windows and skylights allow light to cascade into the living spaces, providing an extremely bright and airy ambience.”
Considered by Westminster City Council to be ‘an architectural gem’ and ‘a contemporary addition to the Mayfair Conservation Area’, the design has set a quality standard that the council are keen to promote more of within the London borough.
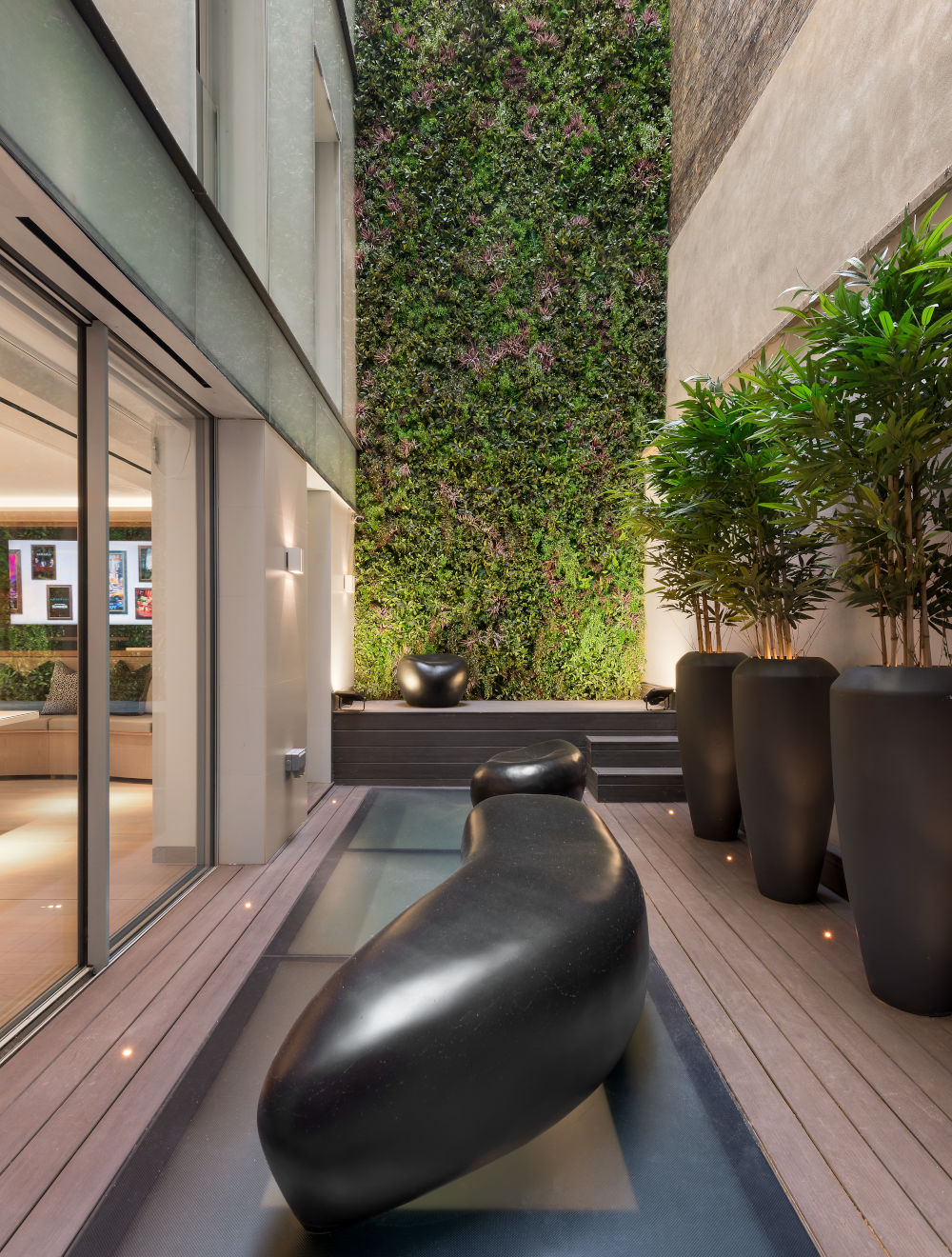
Gary Mesnick, director of Central Estates, said: “The property is hitting the ultra-luxury market as affluent buyers flock to detached houses. In the £20 million-plus ultra-prime marketplace, we have found that Covid-19 has been a game changer with buyers now choosing houses where they can completely control access and their living environment, in preference to apartment buildings where there are the issues of shared access.”
The houses at Down Street Mews are for sale with a guide price of £50m to purchase as a single unit, or £25m each. The buyer also has the opportunity to purchase an adjoining two-bedroom mews apartment for £1.7m.












