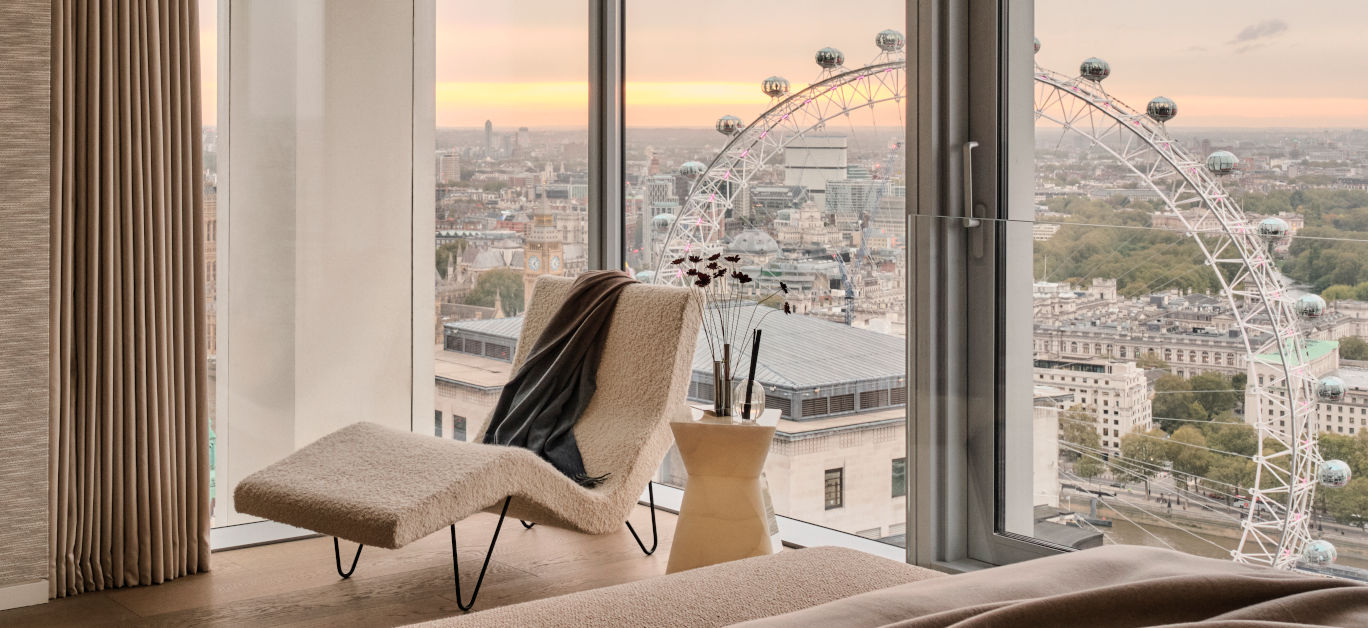Occupying the 35th floor of One Casson Square, showcasing unrivalled views of the Houses of Parliament, the London Eye, River Thames and across to the City of London and The Shard, is the Portia Fox Penthouse at One Casson Square. A magnificent three-bedroom, 3,100 sq. ft. penthouse that stretches across two floors, it has just released onto the market for £12.95 million, and has been designed and dressed by the award-winning studio Portia Fox.
A collection of bespoke details and artworks have been specially selected to bring the penthouse to life, injecting the interiors with a creative cosmopolitan flair and the ‘quiet luxury’ of a trendy New-York high rise residence.
The spirit of London’s South Bank and its unforgettable views served as inspiration for the overall interior and style of the Portia Fox Penthouse. Calm neutral tones, refined textures, timber panelling and brass accents flow from room to room, providing an equal balance of comfort and sophistication, filling the space with subtle elegance and style without diverting attention from the 360º views across London.
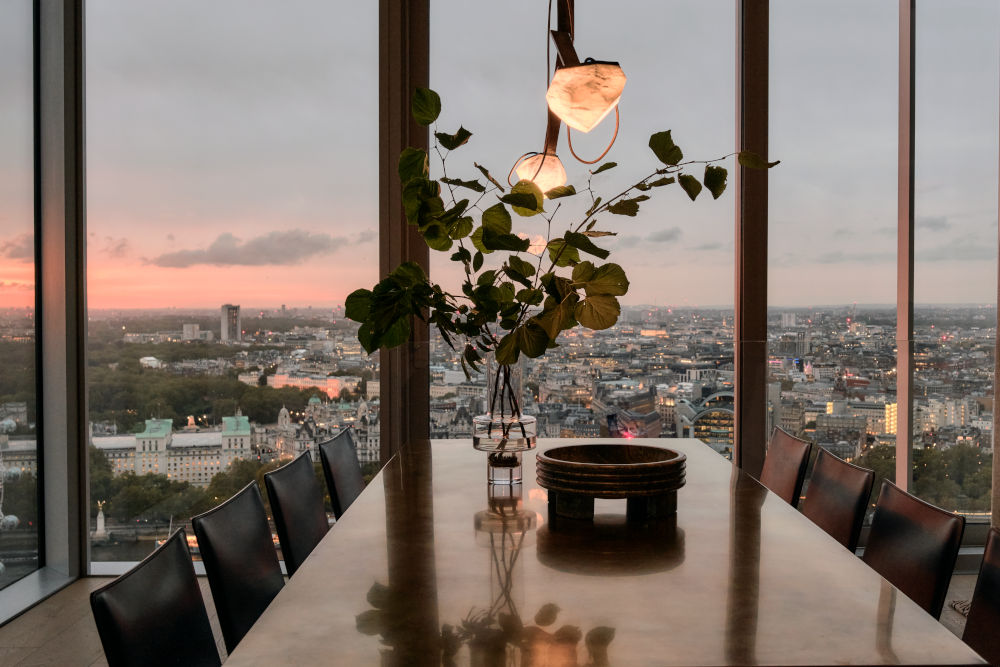
Portia Fox has managed to seamlessly blend these breath-taking views, taken in through triple glazed floor to ceiling windows that also fill each space with natural light, with the interior scheme, ensuring minimalist and discreet details mirror the poised nature of the London landscape, creating an atmosphere that reflects the serenity of the city skyline from sunrise to sunset.
Founder and creative director of her eponymous brand, Portia Fox, said: “I am thrilled to be launching this project and delighted that we have been able to successfully execute the classic and timeless vision that we had in mind from the initial concept for this impressive penthouse. By capitalising on the extraordinary views across the London skyline, which takes in every recognisable landmark, as our main source of inspiration, we have cultivated a space that consistently complements its surroundings.
“Here, the owner can still appreciate scenes of the urban bustle outside the apartment whilst also enjoying being above it all. The penthouse has a unique feel that is part New York high rise sophistication and part a hub of culture and creativity that so defines this stretch of the South Bank.”
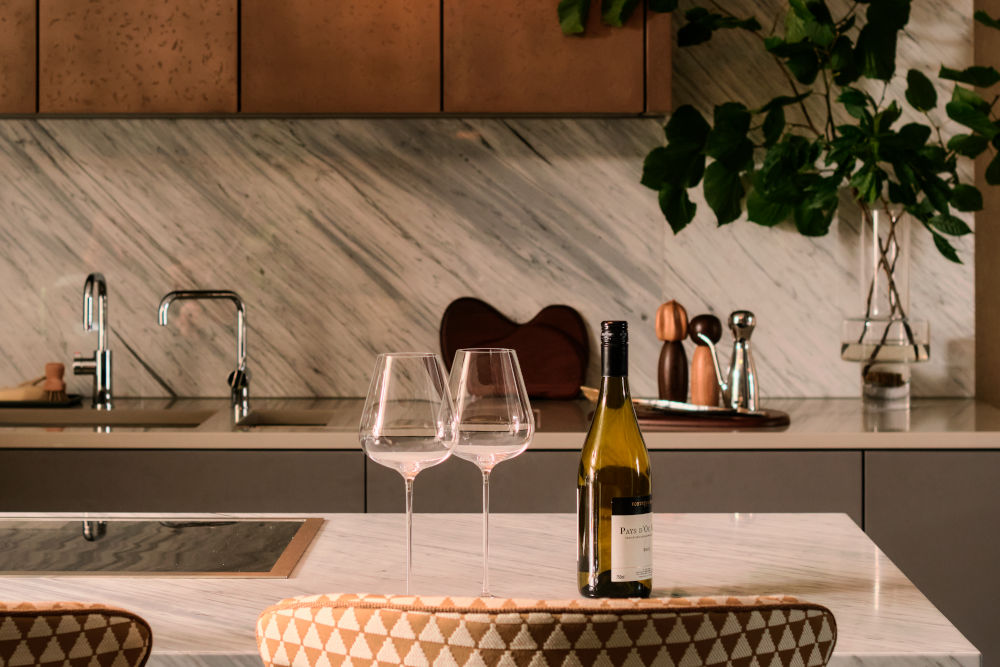
Whilst working alongside a collection of expert furniture makers, artisans and artists, 80 per cent of which are based nearby or in the UK, the Portia Fox studio has strived to integrate a series of custom-made furnishings across the apartment, all of which are purpose built to perfectly complement the unique footprint of the penthouse.
These one-of-a-kind artworks support the penthouse’s status as a truly exclusive residence, with bespoke features that cannot be found anywhere else – such as the bedside tables in the master bedroom, manufactured by the Treeslounge workshop, who have worked in collaboration with many of the UK’s leading interior design and architectural practices.
Other standout artisan pieces include the artful and plush rugs found throughout the apartment, made by London-based atelier Holland Cassidy, who pride themselves upon engaging in entirely ethical practices while creating their high-end products. Lastly, there is also a statement dining table and console table from specialist furniture makers Novocastrian, which were handcrafted in the North of England, harnessing the honest beauty of raw and natural materials.
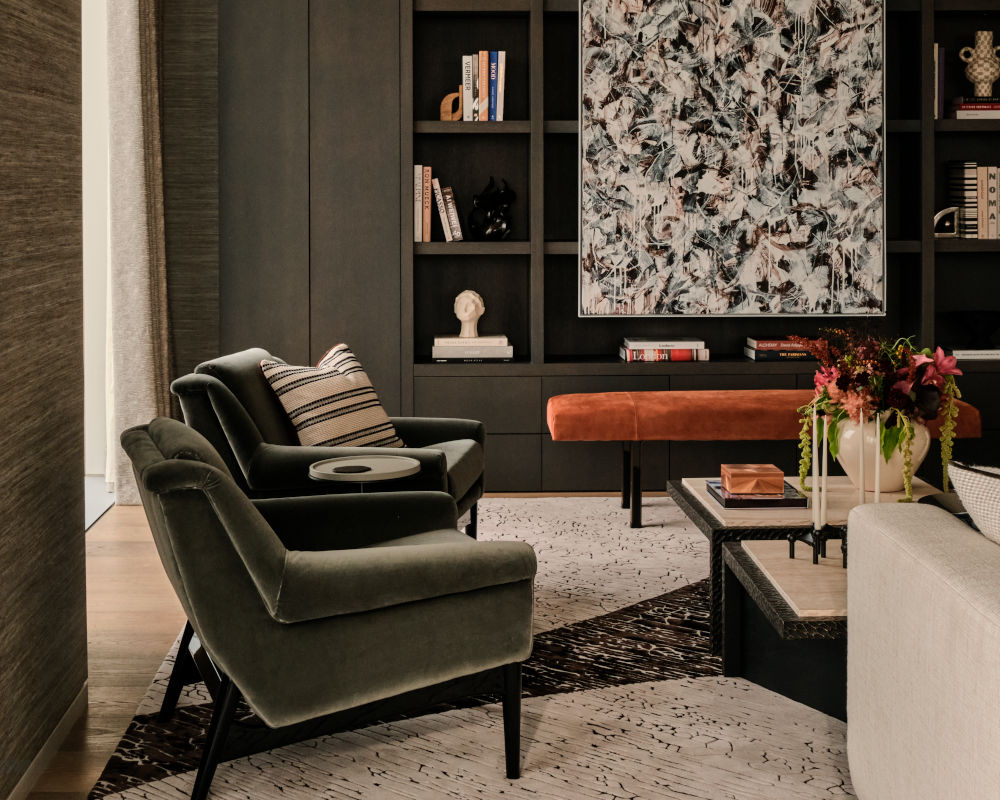
Adding a unique touch and a real sense of sustainable luxury to the penthouse, timber from fallen trees in London have been used by sustainable design house Process Studio to create a set of pippy oak bedside tables in the guest bedroom.
Discussing the penthouse launch, Richard Oakes, chief sales and marketing officer at Qatari Diar, added: “Due to its position, size and the views on offer, the Portia Fox Penthouse is certainly one of London’s most exclusive residences. We needed to ensure the home was presented to its full potential and knew Portia Fox would deliver an interior design that further enhanced the penthouse’s exclusivity.
“The final design is captivating and perfectly complements the layout and breath-taking views on offer. The interiors have a warm and welcoming feel yet still bring a sense of excitement, so we’re confident that potential purchasers will easily imagine themselves living at this statement address.”
Melanie Conway, director of residential sales at Canary Wharf Group, commented: “The Portia Fox Penthouse is a special apartment that will captivate potential purchasers with a design that is a reflection of the South Bank and the modern lifestyle at this level. The views on offer are unparalleled and the penthouse offers the rare quality of presenting these stunning vistas from every side. We’ve been sure to wait until the apartment was ready until we released it onto the market and are excited to show it to a growing collection of would-be purchasers.”
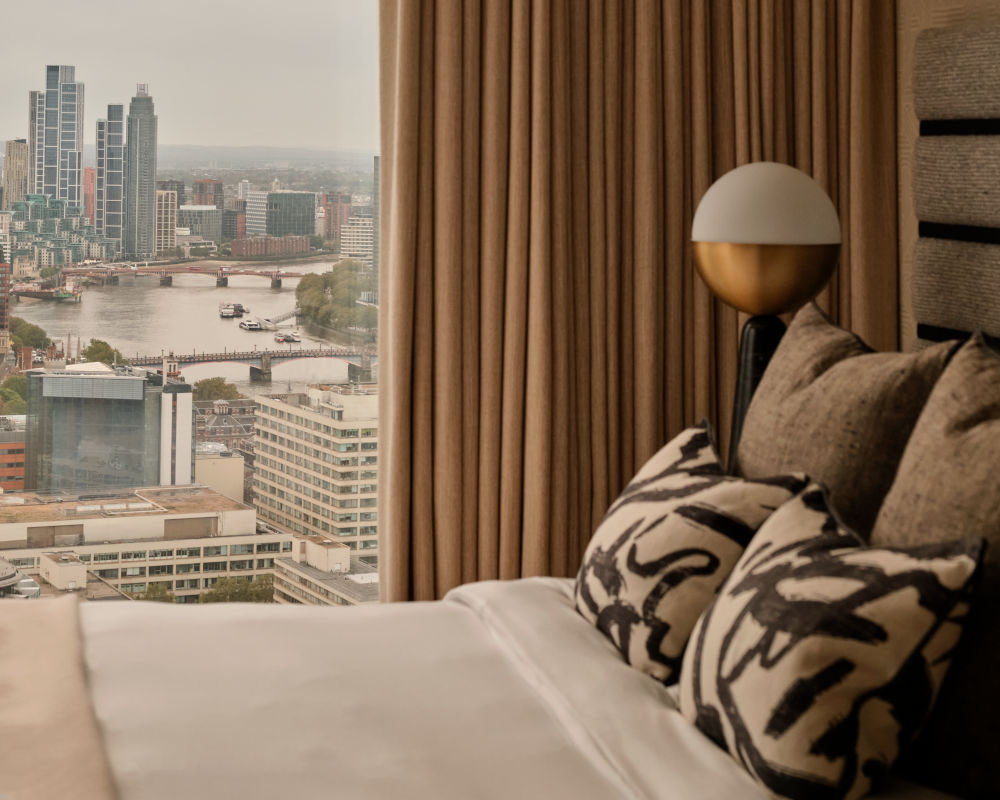
Upon entering the apartment, you are immediately in the exquisite open-plan living room that showcases an eye-catching spiral staircase and exceptional views onto the River Thames.
The sweeping living room invites you to relax and take in the views from a sumptuous L-shaped couch or nestle into perfectly positioned cushioned armchairs. Situated in the corner of the space is a feature dining table, with a bespoke hanging chandelier providing a touch of sophistication.
Beyond the spiral staircase that splits this level is the kitchen and dining area, which boasts a cool, contemporary atmosphere with polished marble worktops, breakfast bar, along with state-of-the-art integrated appliances fitted throughout. The kitchen also includes optimal storage space by featuring a full-width pantry/preparation room, as well as a round dining table that has been dressed by Portia Fox to create a comfortable space.
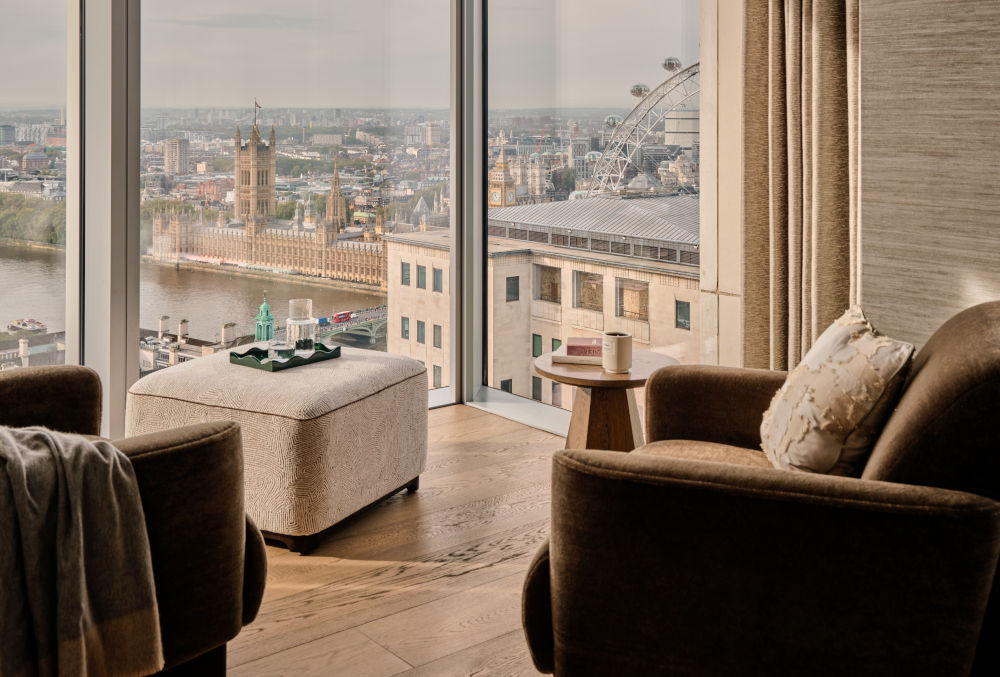
There are two additional double bedrooms with ensuite shower-rooms, each providing ample space and storage. The custom-built bathrooms thrive upon an especially luxuriant and lavish feel, benefitting from premium features such as free-standing bathtubs, sweeping mirrors as well as windows with far-reaching panoramic views beyond the apartment.
Providing a dramatic centrepiece, the spiral staircase leads on to the upper floor where an en-suite master bedroom occupies the entire floor, with a bathroom that benefits from captivating views and an expansive walk-in wardrobe that offers substantial space to store an array of outfits, jewellery, shoes and accessories.
Residents of the Portia Fox Penthouse at Casson Square can also enjoy use of additional amenities such as the exclusive residents’ health club located in the basement of the wider Southbank Place development. Operated by specialists Educated Body, the health club includes a 25-metre swimming pool, steam and sauna rooms, expansive gymnasium with specialist workout rooms, relaxation pods, treatment rooms and a hair and beauty studio.
The Portia Fox Penthouse at Casson Square is on the market for £12.95 million, for more information or to book a private viewing call 0207 001 3600 or visit southbank-place.com.












