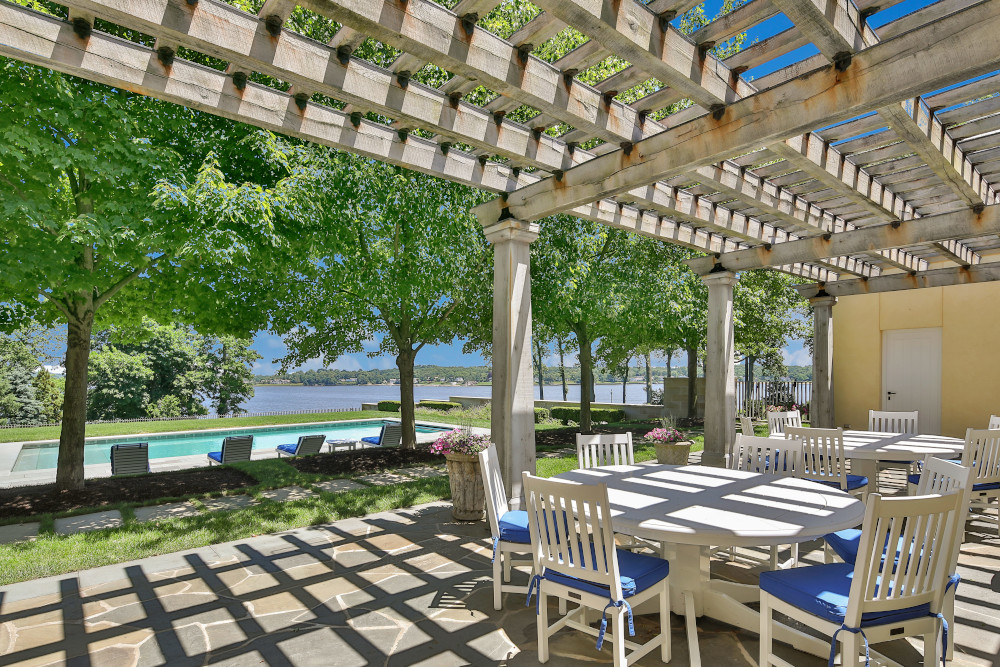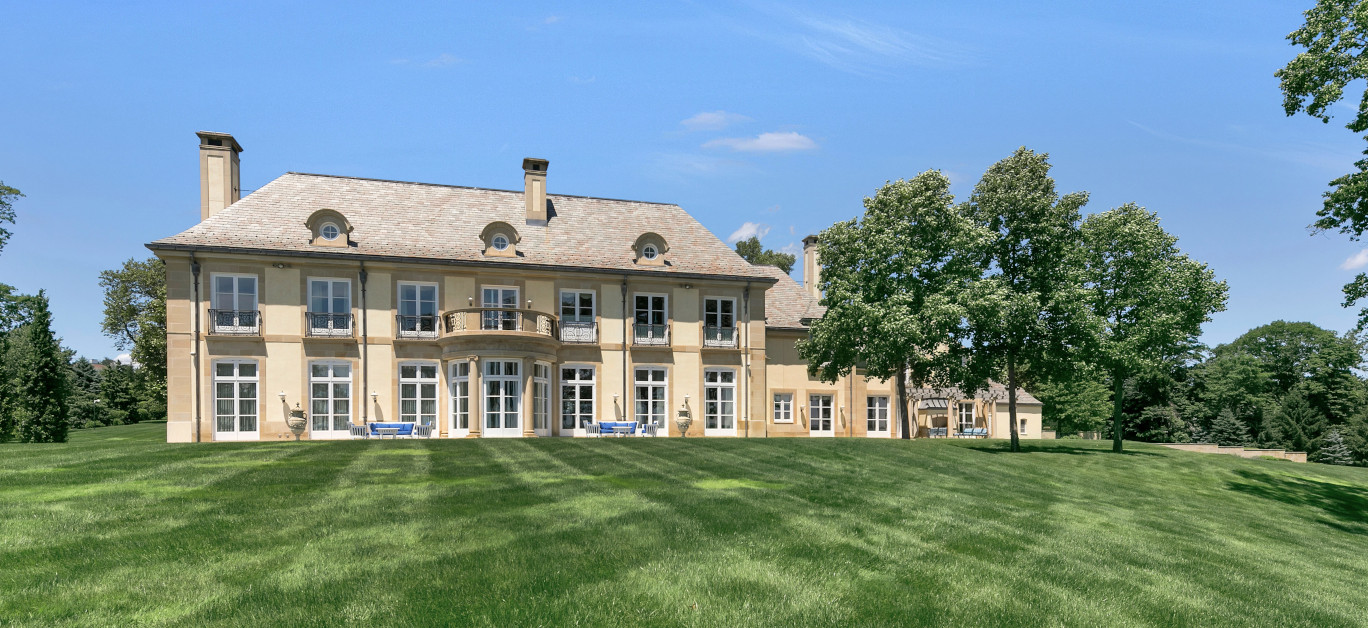Rock icon and New Jersey philanthropist Jon Bon Jovi is offering his stunning property for sale, a French-inspired château set within 15 acres of grounds and overlooking the tranquil Navesink River.
The High Point Estate, named for its breathtaking vantage above New Jersey’s Navesink River, is a triumph of award-winning architecture and landscape design. The 18,000-square-foot main residence was conceived by the internationally renowned architect Robert A.M. Stern. The property was originally landscaped by the Olmsted Brothers, the firm started by Fredrick Olmsted and made famous for its landmark work on New York City’s Central Park.
An additional four outbuildings grace the grounds: a carriage house dating back to 1910 with three bedrooms, a living room with the original fireplace and a full kitchen; a pub with its bar imported from France and a billiards area; a recording studio with seven double-door garages beneath; plus a separate structure with a workshop and storage. The property also has a dock and boat lift.

Bon Jovi, a member of the Rock and Roll Hall of Fame and among the best-selling US musicians of all time, was raised in Sayreville, New Jersey where he met his wife of 30 years, Dorothea, in high school. Together they raised four children in their home state and continue to give back to their local communities.
The Bon Jovi’s founded JBJ Soul Kitchens, a non- profit venture that serves restaurant-style meals to those in need and also to paying customers. Some volunteer for their meal while a paying customer helps covers the costs by contributing a minimum donation. With locations in Red Bank and Toms River, the couple recently opened a third location addressing student hunger on the campus of Rutgers University Newark. To date the initiative has provided over 100,000 meals.
Bon Jovi said: “Dorothea and I are proud to have been born and raised in New Jersey. We raised our family here and are grateful to be able to give back to the communities that have given us so much.”

The main residence of stucco and limestone is introduced by a double-wide entrance driveway, brick courtyards, French balconies, tall and wide mullioned windows and arched alcove windows.
Solid wood double doors open to a two-storey foyer with limestone flooring and a custom circular staircase detailed with a hand-forged wrought-iron banister. The interiors are appointed with intricate glazing, 18th- and 19th-century patinas and handmade plaster finishes.
Kathleen Coumou, executive director of Christie’s International Real Estate, added: “The property boasts the talents of the world’s most esteemed visionaries in music, architecture, landscaping and interiors. The result is an estate that is a work of art to be lived in.”
The living room, with a 12-foot-high ceiling and a welcoming fireplace, is completed with intricately painted woodwork and parquet flooring, then flowing to the bar area with a large French mirror positioned to further accentuate the river views.

The dining room was designed to accommodate a round table to encourage dinner conversations. A brick barreled ceiling and wide-planked wood floor infuse warmth to the kitchen. An intimate family room has a beamed ceiling, built-ins and a fireplace, and then opens to an outdoor retreat with a fireplace and a pergola to view sailboats passing on the river. The main floor also includes a home theatre.
The second floor has two distinct wings, one reserved for the family and the other for guests or staff. The family wing has four en-suite bedrooms. These include the master suite, complete with a balcony, a master bath with steam shower and a freestanding soaking tub, generous his-and-her walk-in closets, a seating area and a kitchenette.
The guest wing offers a full gym with bathroom and steam shower, while the staff quarters offers two bedrooms, a full bath and a kitchen, an elevator serves the home’s multiple levels.

The pool is an oasis of tranquility. Entered through a courtyard and Renaissance-inspired gardens, its large slate patio and shady pergola is further served by two full, cedar bath cabanas and a separate kitchen and laundry room. A 6.5-acre parcel of the estate can be subdivided.
Gloria Nilson, of Gloria Nilson and Co. Real Estate, said: “The High Point Estate is the rare confluence of an esteemed architectural masterpiece poised on a once-in-a-lifetime setting capturing the river’s ever-changing vistas. Beyond these gates is a graceful lifestyle ready for the next owner.”
The High Point Estate is represented by Gloria Nilson & Co. Real Estate, with global marketing by Christie’s International Real Estate.






















