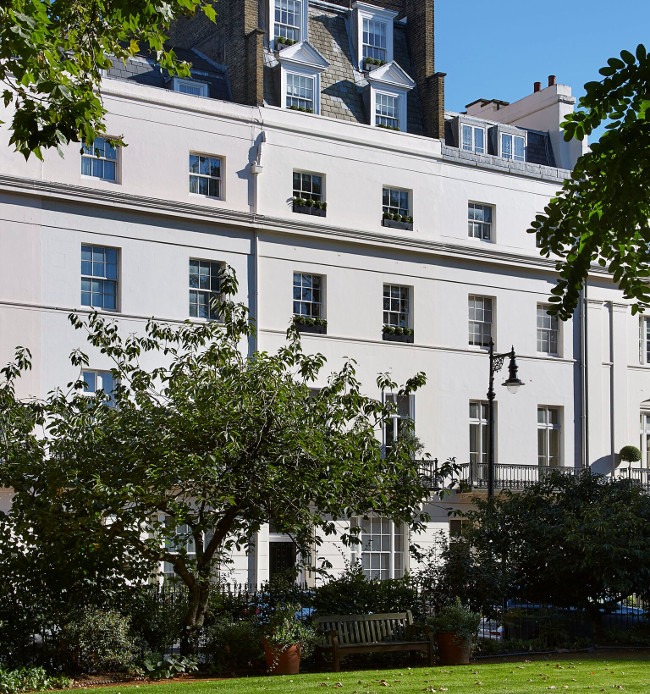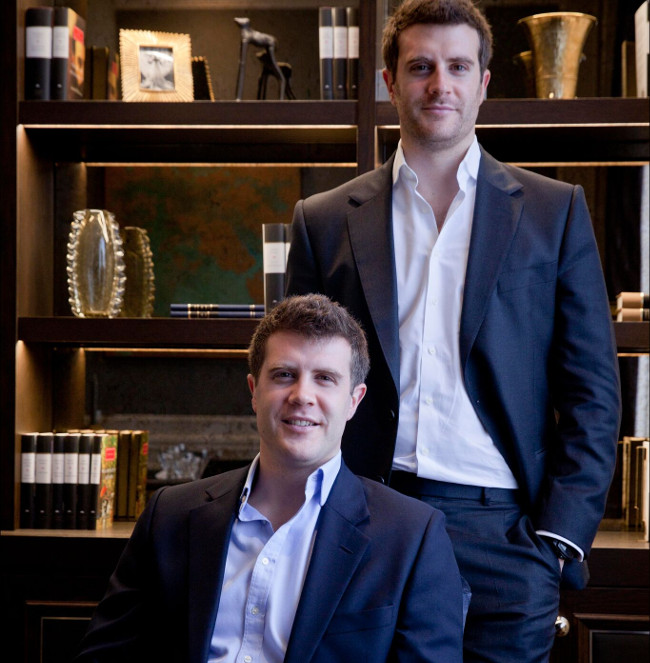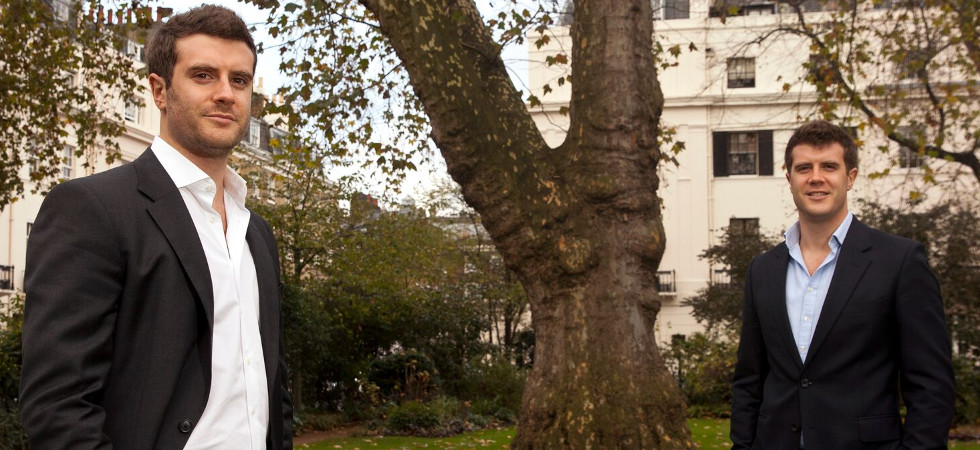Luxury Lifestyle Magazine takes a look at two exciting young developers making their mark on central London’s luxury property market.
Already being billed as the ‘Candys of Chelsea’, William and Benjamin Samuels are the brothers behind boutique property development company Wilben. Not just brothers but twins, they not only look alike but are driven by the same flair and imagination that has achieved them an impressive reputation for luxurious property development and design. Their combined skills have resulted in some of the most beautiful and desirable properties in prime central London and sales figures totalling over £60 million. As far as high end living is concerned, Ben and Will are the ultimate in developing, project managing and designing.
The background to this incredible duo started at school when they knew from the age of 15 that they wanted to go into business together and had sketched out a plan for their company by the time they were just 17. Wilben, the company, was born in 2009 when the twins were just 22 years old. Will was with interior designer Brahm for three years, eventually becoming responsible for the company’s private development projects; gaining extensive knowledge in design, project management and construction. Ben worked at a number of residential property agencies and residential property investment companies to gain invaluable industry experience.

Now at 29 they have just completed their biggest project to date, an exquisite 8,055 sq. ft., seven story £29.5 million townhouse in Chester Square, Belgravia and as Will himself says: “This is our biggest project to date and one we’ve been working on for the past two years. It is a real showcase of every aspect of our development process from planning and project management to architecture and design and we are very excited to bring it to market. A house of this size, in this location and developed to this standard is a very rare opportunity for buyers at this level.”
It appears that this family partnership is taking London’s more exclusive neighbourhoods by storm and developing some truly stunning properties.
As a team they have a fascinating dynamic. “Working together works,” says Will. “We can have a blazing row — although never in the office because that would be unprofessional — but two minutes later we will have moved on to something else. We don’t dwell on it and luckily we have very defined jobs on each project. Although that doesn’t mean I don’t have opinions on the business side or vice versa. We are diplomatic with each other.”

Ben works on acquisitions, securing investment and planning. He prides himself on Wilben’s proven business and financial acumen, recognising for investor clients that a good rate of return must be assured. They locate elite properties that they believe offer rare opportunities and operate only within London’s most premium addresses. Will’s talent and passion lies in bringing together inspirational interiors, in realising the interior design potential and recognising that truly excellent interior design can elevate a moderately desirable property into a blue-chip investment. He begins every design project with a brief that expertly analyses function, flow, space and light.
As a team, not only do they develop their own portfolio but the brothers also offer a superb high-end project management service for clients. They recognise the importance of guaranteeing a seamless experience from acquisition to turn-key; ensuring a project runs smoothly at every stage. They work with known and trusted teams of contractors and specialists, who are committed to achieving the highest standards.
Their signature style is about making the best use of living space, with special attention given to the interior architecture of a property to best suit the living experience with an open plan, flowing and continuous feel to developments and paying excellent attention to the detail of, particularly the lighting and joinery, all of which is bespoke.
Whilst they have a beautiful portfolio of their own developments that they have bought and are bringing to market, it is this recent project, the rare-to-market townhouse on Chester Square that epitomises the luxury, style and flair that is giving the twins the reputation for excellence and exclusivity.

Wilben’s redesign of this Grade II listed, 19th century townhouse, on behalf of an overseas client, is the perfect mix of contemporary, classic British sophistication, heritage and top end interior design. Wilben has designed every inch to their exacting specifications – hand picking the Italian marble for the kitchen and bathrooms, commissioning the 1.2 metre diameter crystal chandelier in the living room and skilfully restoring the grade two listed original features such as the cornices, the fireplaces and staircase.
It is spread over seven floors including eight bedrooms, eight bathrooms, living room, dining room, family media room, patio garden, chef’s kitchen, treatment room, yoga room, home cinema and a self-contained staff flat with separate entrance.
By connecting the property to the mews house, previously at the rear, an extra 1,050sq ft has been added by digging down to allow a change of floor levels, meaning two extra floor plates could be added to the mews. Wilben then created an atrium in the centre which runs from the basement to the first floor featuring a green planted wall covering one entire surface. A sky light at the top shines natural light through to internal windows and then down to the yoga room underneath.

The property has been designed and furnished with the family living at the back of the house and the formal living at the front. The mews addition contains a bespoke Italian kitchen with professional chef’s appliances and a stunning breakfast bar carved entirely from Italian marble. A media/family room sits above with a fold back glass wall leading out onto the patio garden and across to the formal living room in the main house.
Other notable interior features are the custom made overflowing stone bath in the en suite master bedroom; the fabric silk wall covering which runs throughout the hall, staircase and formal living room and Wilben’s signature bespoke wood stained oak joinery with a satin lacquer finish.
The brothers may be young but their developments and their combination of elegance in design and their savvy property planning and project management make them a force to be reckoned with in the heart of prime central London.






















