When luxury developer Aristo started refurbishing a grand, second floor apartment overlooking Sloane Square they found, under the floorboards, a newspaper dating from 11th August 1904. This was the year the building at No.48 was constructed and a period when Art Deco architecture and interiors were in vogue.
This finding inspired Aristo to meticulously re-create, over 14 months, a magnificent three-bedroom lateral apartment providing 1,898 sq. ft. (176.3 sqm) of luxurious living space, currently on the market with prime Chelsea estate agents Russell Simpson for £5.995 million.
Features include seven windows overlooking Sloane Square, high ceilings, two balconies and beautiful Art Deco style detailing complete with ingenious secret marble, panelled and fabric doors behind which are ‘hidden’ rooms and features.
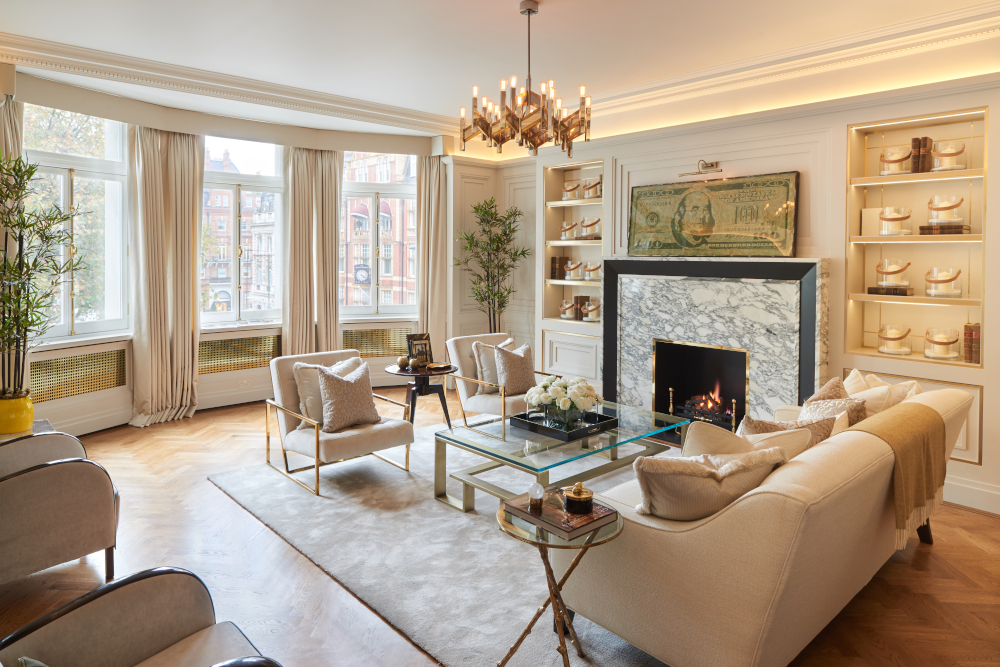
The ingenuity and magic of the apartment starts in the striking entrance hall where the internal walls are covered in mirrors bordered by moulded cornices and feature skirting, the reflective mirrors making the space appear to have multiplied in size and volume. Hidden behind the glass panelling is a ‘secret’ guest powder-room finished with feature stonework formed from Art Deco patterned ribbons of contrasting Nero and white marble.
The hallway leads into the spacious drawing room with a deep bay window, parquet flooring, panelled walls, Art Deco bronze wall lights and coving with light features. The design of the room is a striking fusion of Art Deco and contemporary detailing. The marble fireplace, edged with bronze and black slate, forms a key feature of the room and is surrounded by bespoke joinery and recessed shelving with brass inlays.
All the finishes have been cut, fitted and finished by hand using traditional techniques employed by craftsmen at the turn of the 19th century. Hidden behind silk panelling, designed to look like wood, are the speakers for the state-of-the-art sound and entertainment system for the room.
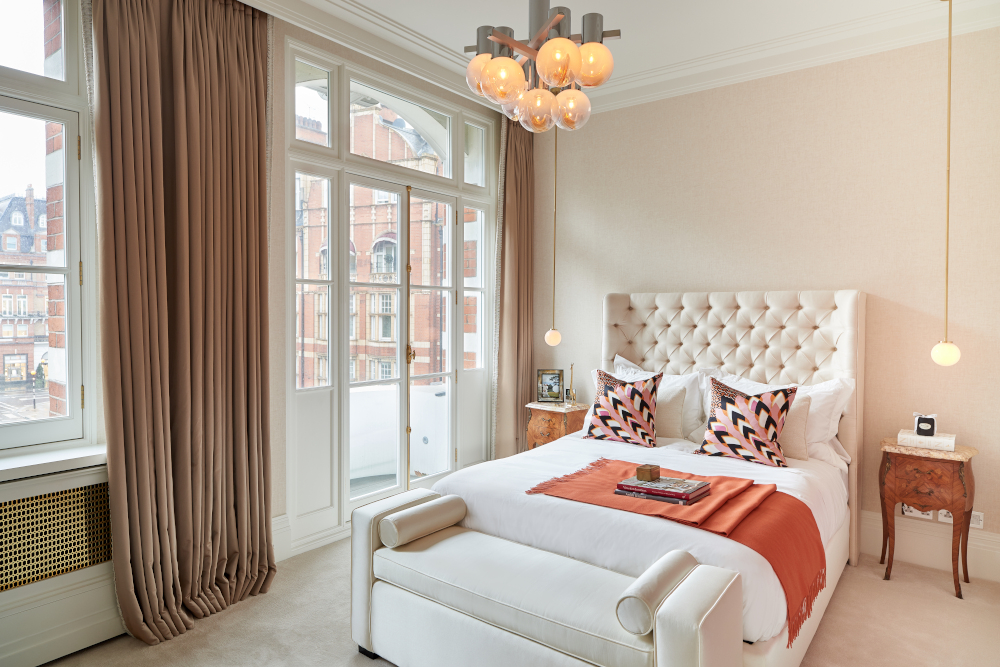
The adjoining dining room can seat six to eight people and has Art Deco style wrought bronze feature gates and bronze architectural panels. This bronze work was created by an artisan from Udine in northern Italy, weighs over one tonne, and took in excess of 1,000 hours to design and create.
The dining room is lined with hand painted emerald green Chinese silk wallpaper; it took an artist 18 weeks to hand paint the motif design and gold leaf ribbon on the silk. The room is illuminated by a bespoke brass chandelier which was custom designed to complement the three branches on the wallpaper motif.
Discreet silk wallpaper-lined doors appear to give access to a drinks cabinet, but actually open into the ‘hidden’ kitchen. The kitchen has high gloss white units, integrated Gaggenau appliances and green veined Calacatta marble worktops. A concealed marble slab can be removed from the worktop to reveal the sink, which is complete with novel fold-away taps.
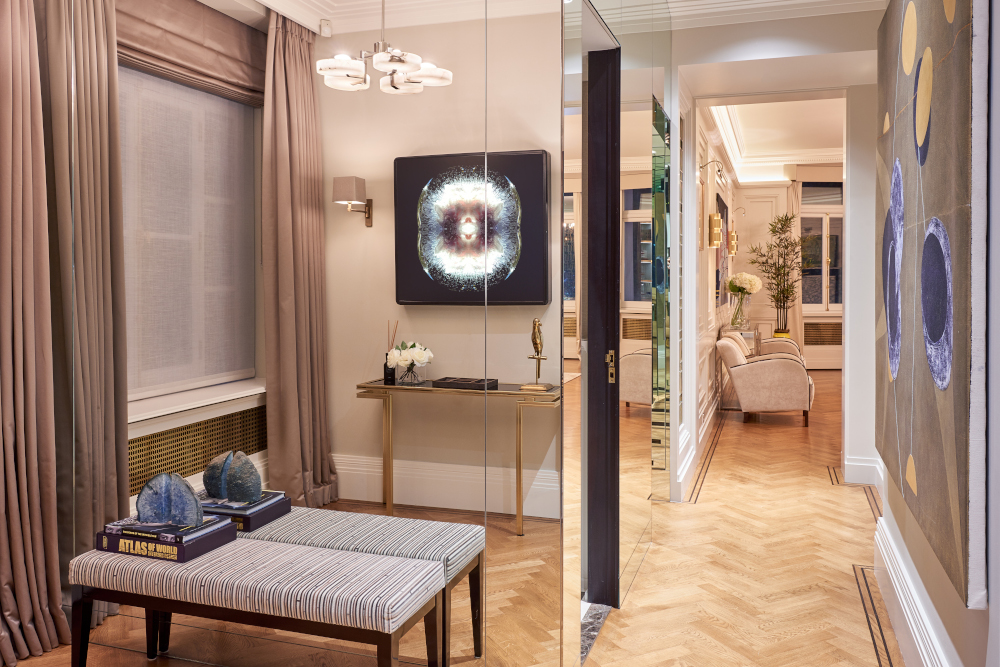
The master bedroom suite spans one side of the apartment and has its own private, glass-panelled entrance foyer. Opening onto a private balcony, the bedroom has panelled walls with Art Deco style brass inlay whilst the walk-in dressing room has panelled walls and ceilings all beautifully inlaid with brass marquetry complete with bespoke shelves and joinery.
At the press of a button, automatic silk screens lower to conceal the wardrobes and shelving. The Art Deco style master bathroom has a large marble-lined bathtub and marble walk-in shower complete with contrasting white and beige marble feature walls and surroundings. It is complete with inlaid mirrors and a twin marble basin with 24 carat gold and black hand-painted Murano glass taps.
In the drawing room, a secret door, which is part of the wall panelling, reveals the two guest bedroom suites. Both have luxurious ensuite bathrooms finished in marble and Onyx and one opens onto a private balcony and has a walk-in dressing room lined with bespoke shelving and joinery.
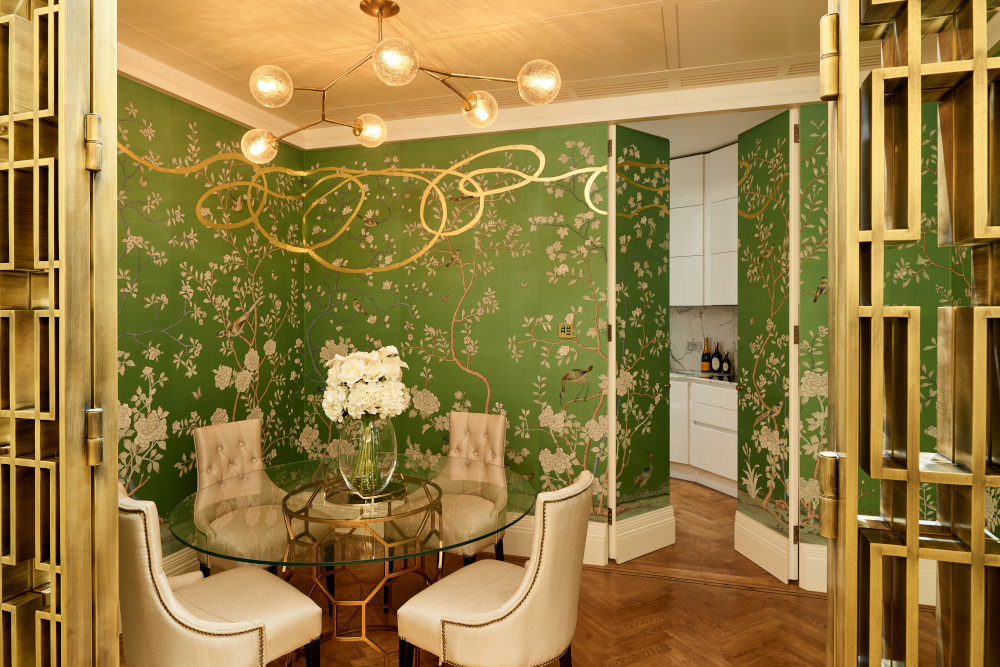
Aristo have skilfully captured the essence of the history this grand building boasts detailing with state-of-the-art technology and the apartment’s handmade silk curtains, there is also an iPad Sonos and Crestron controlled home entertainment system and air conditioning to all rooms.
The rooms are all beautifully interior designed and dressed, and are complete with artwork in the form of Art Deco bronze work and contemporary paintings. The artwork was curated specially for the apartment by the Frissiras Museum in Greece and feature celebrated artists of the likes of Sir Peter Blake.
Amir Salahi, sales negotiator at Russell Simpson, said: “This stunning apartment has some of the best views of Sloane Square and has been designed to the highest standard to create a statement home for a discerning buyer.
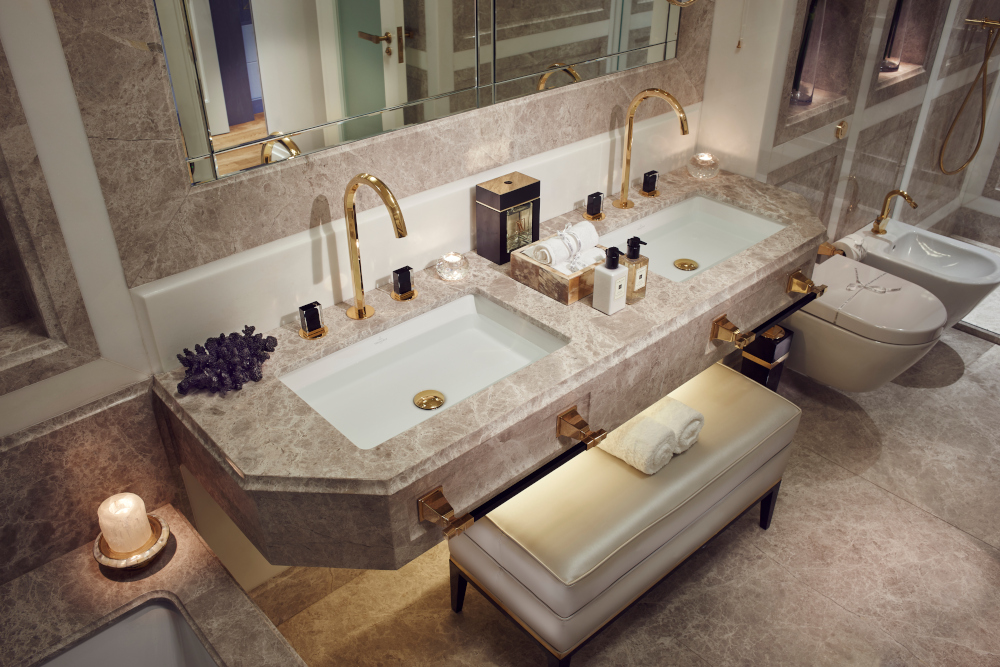
“What has been achieved with the remodelling of the apartment, to re-create the Art Deco detailing of a majestic lost era is truly astounding and has been a huge draw to prospective buyers. Couple this with the spectacular views and fantastic location on one of London’s most sought-after squares and you have one of the finest apartments currently available on the market.”
The prime Chelsea location complements the beautiful apartment. The apartment provides panoramic views across Sloane Square, one of the most famous and iconic squares in London. Directly adjacent to Sloane Square are Sloane Street and the Kings Road, two of the most famous prestige shopping streets in London, and at the end of Sloane Street (just a five-minute walk) is Knightsbridge with its famous Harrods and Harvey Nichols Department Stores.
48 Sloane Square is on the market for £5,995,000 million with viewings strictly by appointment only. For further sales information, contact Russell Simpson on 020 7225 0277 or visit russellsimpson.co.uk.
All imagery provided by Russell Simpson





















